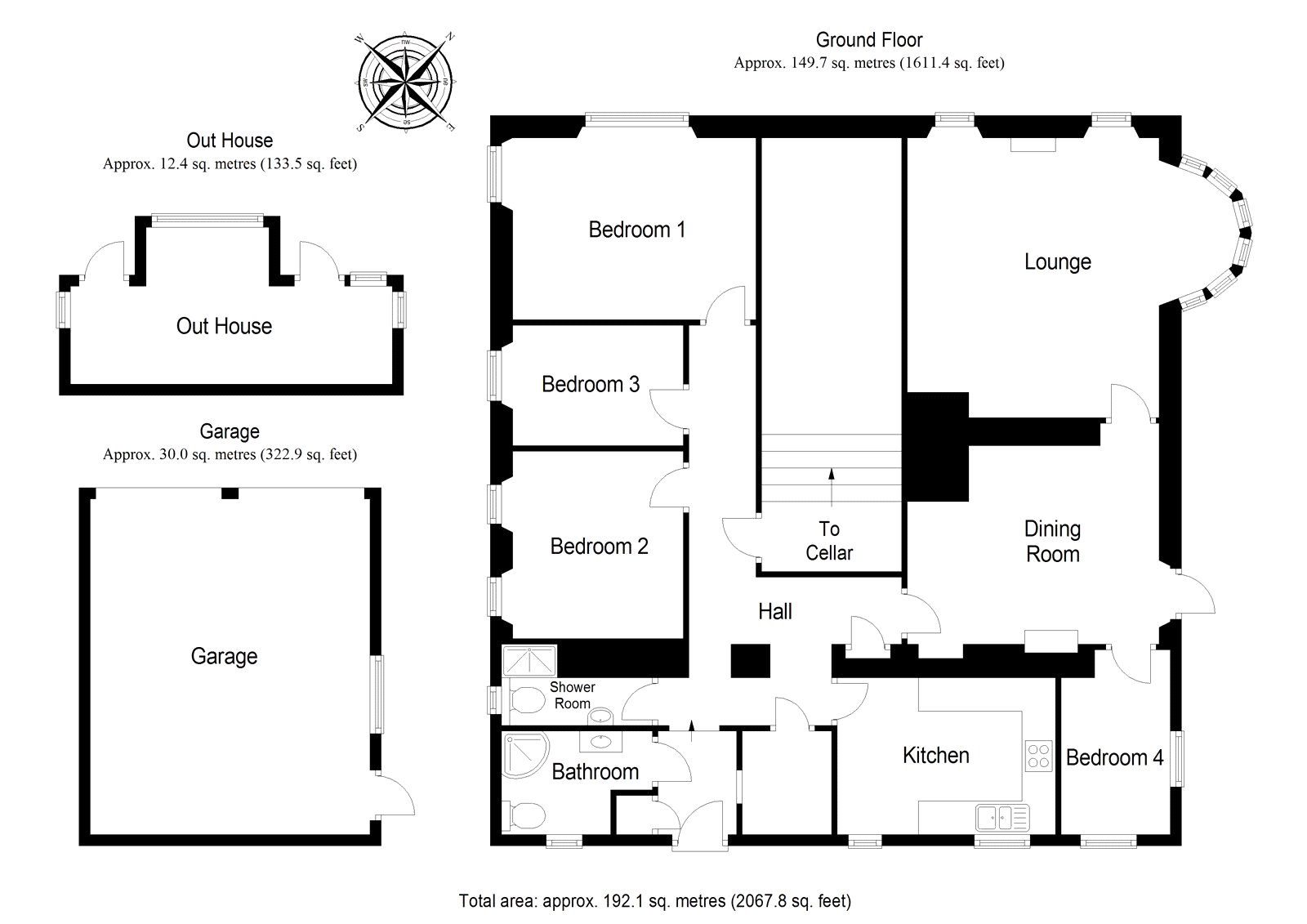Flat for sale in Perth PH2, 4 Bedroom
Quick Summary
- Property Type:
- Flat
- Status:
- For sale
- Price
- £ 215,000
- Beds:
- 4
- Baths:
- 2
- Recepts:
- 2
- County
- Perth & Kinross
- Town
- Perth
- Outcode
- PH2
- Location
- Willowbank, Upper Granco Street, Dunning, Perth PH2
- Marketed By:
- Aberdein Considine
- Posted
- 2024-04-27
- PH2 Rating:
- More Info?
- Please contact Aberdein Considine on 01738 301956 or Request Details
Property Description
We are delighted to offer for sale this splendid, ground floor apartment situated in the heart of the ever popular Perthshire village of Dunning. The property forms the ground floor apartment of the former bank of the village and the master bedroom was the bank managers office. The property could not be better located to access all that this pretty village has to offer including the local nine hole golf course, primary school, shops and other attractions. Dunning lies within easy commuting distance of the Gleneagles Hotel and leisure complex, the A9, Auchterarder, Perth and the central belt. Strathallan school is only a short drive away.
This splendid apartment offers spacious, traditional style accommodation with modern features. Traditional features include bright spacious rooms, high ceilings, large windows with working shutters, and quality finishings. Modern finishings include a gas central heating system, the heating is controlled by the Hive system, modern worcester boiler, a stylish fitted kitchen, a bathroom suite and a shower room suite.
Probably the best feature of this property is the stunning drawing room style lounge, with bay window overlooking the wonderful gardens. The lounge also has an open fire.
The property boasts four spacious bedrooms.
To the exterior there is a double driveway providing off street parking and splendid enclosed family gardens. There is also a self contained studio constructed from straw and lime plaster with a grass roof, this could be used for a variety of purposes. Viewing essential.
Lounge 19'6" x 16'5" (5.94m x 5m).
Dining Room 14'9" x 11'8" (4.5m x 3.56m).
Kitchen 12'10" x 9'3" (3.91m x 2.82m).
Bedroom 1 14'10" x 10'10" (4.52m x 3.3m).
Bedroom 2 11' x 10'3" (3.35m x 3.12m).
Bedroom 3 10'3" x 7'1" (3.12m x 2.16m).
Bedroom 4 10'10" x 6'6" (3.3m x 1.98m).
Shower Room 8'10" x 5'1" (2.7m x 1.55m).
Bathroom 8'10" x 6'1" (2.7m x 1.85m).
Property Location
Marketed by Aberdein Considine
Disclaimer Property descriptions and related information displayed on this page are marketing materials provided by Aberdein Considine. estateagents365.uk does not warrant or accept any responsibility for the accuracy or completeness of the property descriptions or related information provided here and they do not constitute property particulars. Please contact Aberdein Considine for full details and further information.


