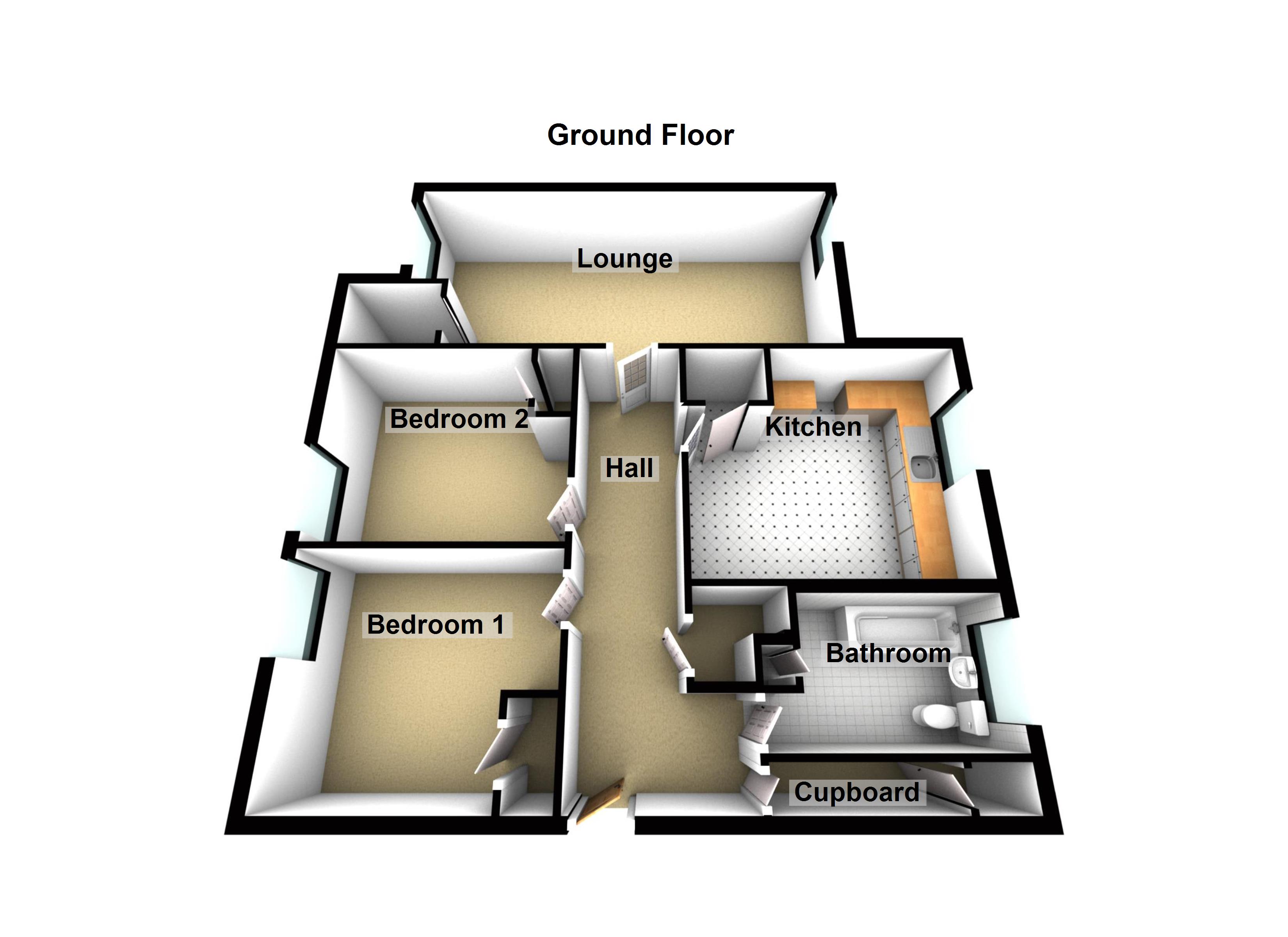Flat for sale in Perth PH2, 2 Bedroom
Quick Summary
- Property Type:
- Flat
- Status:
- For sale
- Price
- £ 104,000
- Beds:
- 2
- Baths:
- 1
- Recepts:
- 1
- County
- Perth & Kinross
- Town
- Perth
- Outcode
- PH2
- Location
- Potterhill Gardens, Perth PH2
- Marketed By:
- Next Home Estate Agents
- Posted
- 2018-11-03
- PH2 Rating:
- More Info?
- Please contact Next Home Estate Agents on 01738 479040 or Request Details
Property Description
We are delighted to bring to the market this immaculately presented and deceptively spacious 2 bedroom first floor apartment situated within a highly desirable residential area of Perth.
The bright and spacious accommodation comprises of: Entrance hall, breakfasting kitchen, large lounge, two double bedrooms and family bathroom. There is double glazing and electric heating throughout. The property has lovely views from the rear towards the South Inch parklands and over the city of Perth. There is an exceptional amount of storage within the property and a store on the ground floor pertaining to the property. Additionally there is a drying room which is shared with the adjacent flat. EPC rating D.
Early viewing is highly recommended as this property will appeal to a range of prospective purchasers.
Area Perth City Centre is a short walk away and offers a wide variety of High Street shops, cafes, restaurants, cinema, swimming pool, concert hall, and a hospital. Public transport is regular and close to hand and the bus and train stations are within close proximity. There is excellent road links to the A9 and M90 providing easy commuting to all major cities within the central belt of Scotland and beyond. Kinnoull Primary School is located nearby.
Entrance hall 21' 4" x 4' 7" (6.5m x 1.4m) The hallway provides access to all accommodation. Carpet. Electric storage heater. Smoke alarm. Large walk in cupboard with additional cupboard within housing the electric meter and fuse box. Second large walk in storage cupboard.
Lounge/dining room 19' 3" x 11' 8" (5.87m x 3.56m) A spacious public room with dual aspect windows to the front and rear. Television point. Carpet. Dimplex electric heater. Large cupboard.
Breakfasting kitchen 10' 2" x 9' 11" (3.1m x 3.02m) Fitted with a range of wall and base units with contrasting work surfaces and tiling between. Stainless steel sink and drainer unit. Space for appliances. Vinyl floor covering. Electric panel heater. Large storage cupboard. Window to the rear with lovely views.
Bedroom 1 11' 11" x 10' 3" (3.63m x 3.12m) A spacious double bedroom with window to the front. Carpet. BT Openreach point. Electric panel heater. Wardrobe with hanging rail.
Bedroom 2 11' 11" x 9' 11" (3.63m x 3.02m) A further double bedroom with window to the front. Wardrobe. Carpet. Electric panel heater. Telephone point.
Bathroom 8' 5" x 7' 3" (2.57m x 2.21m) Fitted with a three piece white suite comprising of: W.C., pedestal wash hand basin and bath with shower over. Partial wet wall to the walls. Vinyl floor covering. Opaque glazed window to the rear providing additional light and ventilation. Shelved linen cupboard. Electric panel heater.
External On the ground floor level there is a brick store which belongs to the property. There is also a communal bin store. Adjacent to the property is a very handy drying room which is shared with the neighbouring property. Parking is available on street to the front.
Financial services Next Home Mortgages offers a range of mortgage, financial and insurance services.
With Award Winning Advisors based throughout Perthshire offering:
- Access to all Lenders
- Exclusive Rates Not Available on The High Street
- Save £1,000's on your current Mortgage
Unlike the Banks we are available 7 days a week
Call us now on legal services In association with Next Home, Next Law are a dynamic, forward thinking law firm providing a range of legal services to clients from offices based throughout Perthshire.
Put your trust in them to advise on:
- Residential Conveyancing and Property Law
- Family Law
- Charity Law
- Wills, Trusts and Executries
Next Law = Modern thinking, traditional values.
Call now for legal advice on
Property Location
Marketed by Next Home Estate Agents
Disclaimer Property descriptions and related information displayed on this page are marketing materials provided by Next Home Estate Agents. estateagents365.uk does not warrant or accept any responsibility for the accuracy or completeness of the property descriptions or related information provided here and they do not constitute property particulars. Please contact Next Home Estate Agents for full details and further information.


