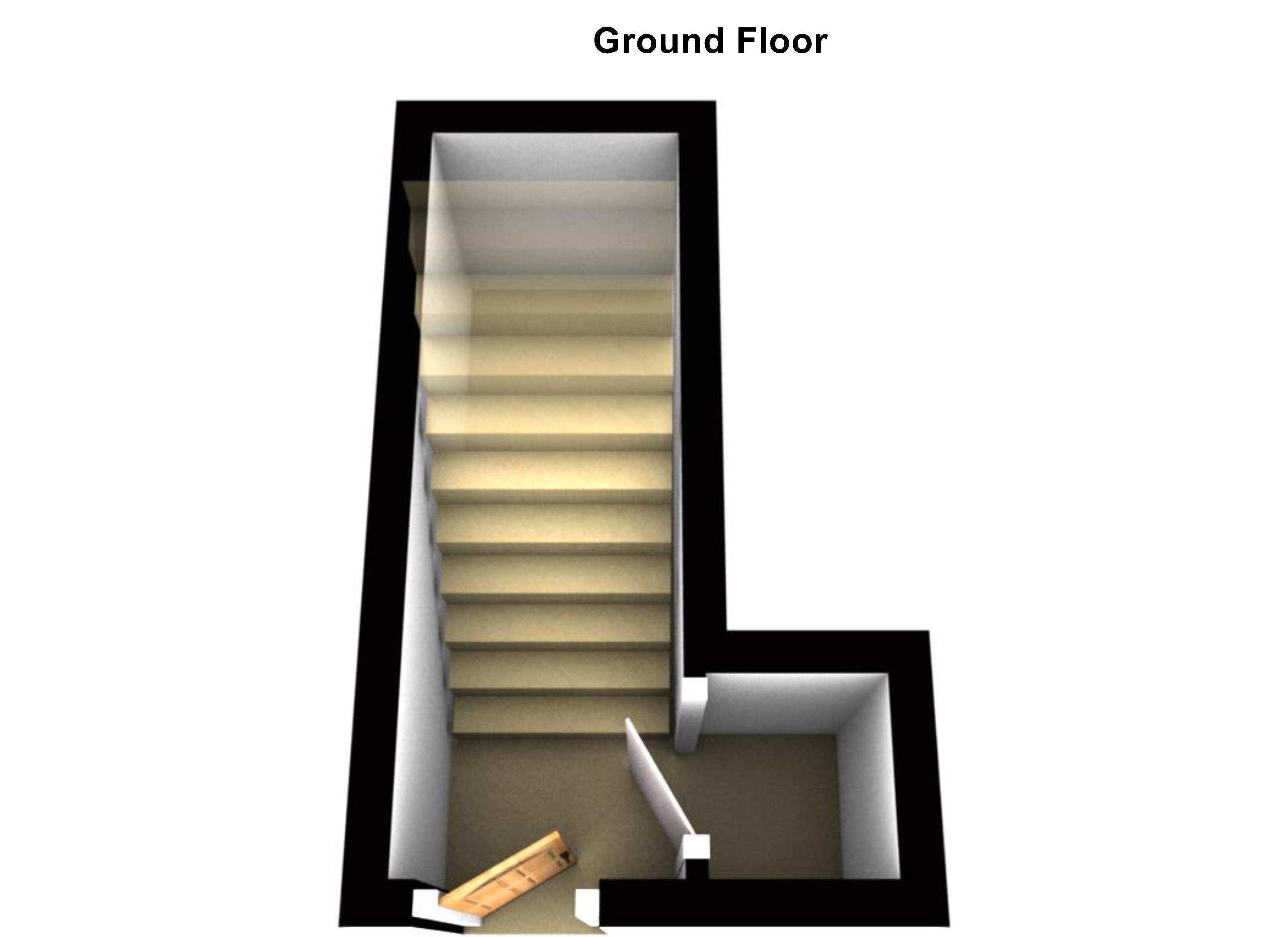Flat for sale in Perth PH14, 2 Bedroom
Quick Summary
- Property Type:
- Flat
- Status:
- For sale
- Price
- £ 110,000
- Beds:
- 2
- Baths:
- 1
- Recepts:
- 1
- County
- Perth & Kinross
- Town
- Perth
- Outcode
- PH14
- Location
- Powside Place, Inchture, Perth PH14
- Marketed By:
- Next Home Estate Agents
- Posted
- 2018-10-23
- PH14 Rating:
- More Info?
- Please contact Next Home Estate Agents on 01738 479040 or Request Details
Property Description
A spacious and beautifully presented main door 2 bedroom upper apartment forming part of a quadruple block situated at the end of a quiet cul-de-sac in the picturesque village of Inchture.
The property has been very well maintained throughout and benefits from double glazing and a boiler which has been replaced within the last few years. There is an enclosed sizeable garden to the side pertaining to the property and a designated parking to the front. This would make an excellent first or investment purchase and early viewing is highly recommended. EPC rating C.
Area The village boasts a number of amenities including a shop, post office, hotel, play park, primary school and village hall which hosts a number of social and recreational activities including toddler group, nursery and regular exercise classes in the evening. Ideally located for accessing both Perth and Dundee where further schooling, shops and leisure facilities can be found. Public transport is regular and close to hand as are railway stations and Dundee airport.
Entrance hall 10' 3" x 3' 4" (3.12m x 1.02m) A part glazed front door lead to the lower hall, which has a radiator and cupboard housing the electric meter. A carpeted staircase leads to the upper hall and provides access to all accommodation. Radiator. Telephone point. Sizeable cupboard with shelving housing the combination boiler. Smoke alarm. Opaque glazed screen to the lounge providing additional sunlight. Hatch to a sizeable partially floored attic with walk in storage space, power and light.
Lounge 15' 8" x 11' 7" (4.78m x 3.53m) Entered via a 15 pane glazed door, the lounge is a bright public room with large picture window to the front. Radiator. Carpet. Television point.
Kitchen 9' 8" x 8' 1" (2.95m x 2.46m) Accessed from the lounge via a 15 pane glazed door. Fitted with a range of wall, base and drawer units with contrasting work surfaces and tiling between. Tile effect laminate flooring. Integrated oven, hob and extractor. Fridge/freezer. Washing machine. Stainless steel sink and drainer unit. Large window to the rear.
Bedroom 1 9' 6" x 8' 7" (2.9m x 2.62m) A double bedroom with window to the rear. Fitted mirrored wardrobe with shelving, hanging rail and sliding doors. Radiator. Carpet.
Bedroom 2 11' 9" x 9' 0" (3.58m x 2.74m) A further double bedroom with window to the front. Fitted wall to wall wardrobe with shelving and hanging rail. Laminate flooring. Radiator. Television point.
Bathroom 6' 8" x 6' 1" (2.03m x 1.85m) Fitted with a cream suite comprising W.C., pedestal wash hand basin and bath with shower over. Tiling to the wall and vinyl flooring. Opaque glazed window to the rear providing additional light and ventilation. Radiator.
External There is an enclosed garden to the side of the property which is predominantly laid to lawn with planted borders and mature shrubs. Paved patio area. To the front of the property is a private parking space with additional visitor parking alongside.
Included in the sale All carpets, floor coverings and light fittings where applicable throughout, together with the washing machine and fridge/freezer.
Property Location
Marketed by Next Home Estate Agents
Disclaimer Property descriptions and related information displayed on this page are marketing materials provided by Next Home Estate Agents. estateagents365.uk does not warrant or accept any responsibility for the accuracy or completeness of the property descriptions or related information provided here and they do not constitute property particulars. Please contact Next Home Estate Agents for full details and further information.


