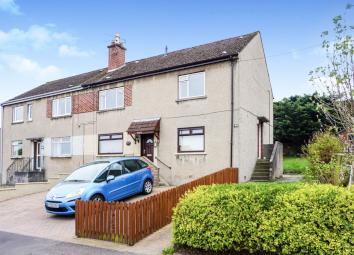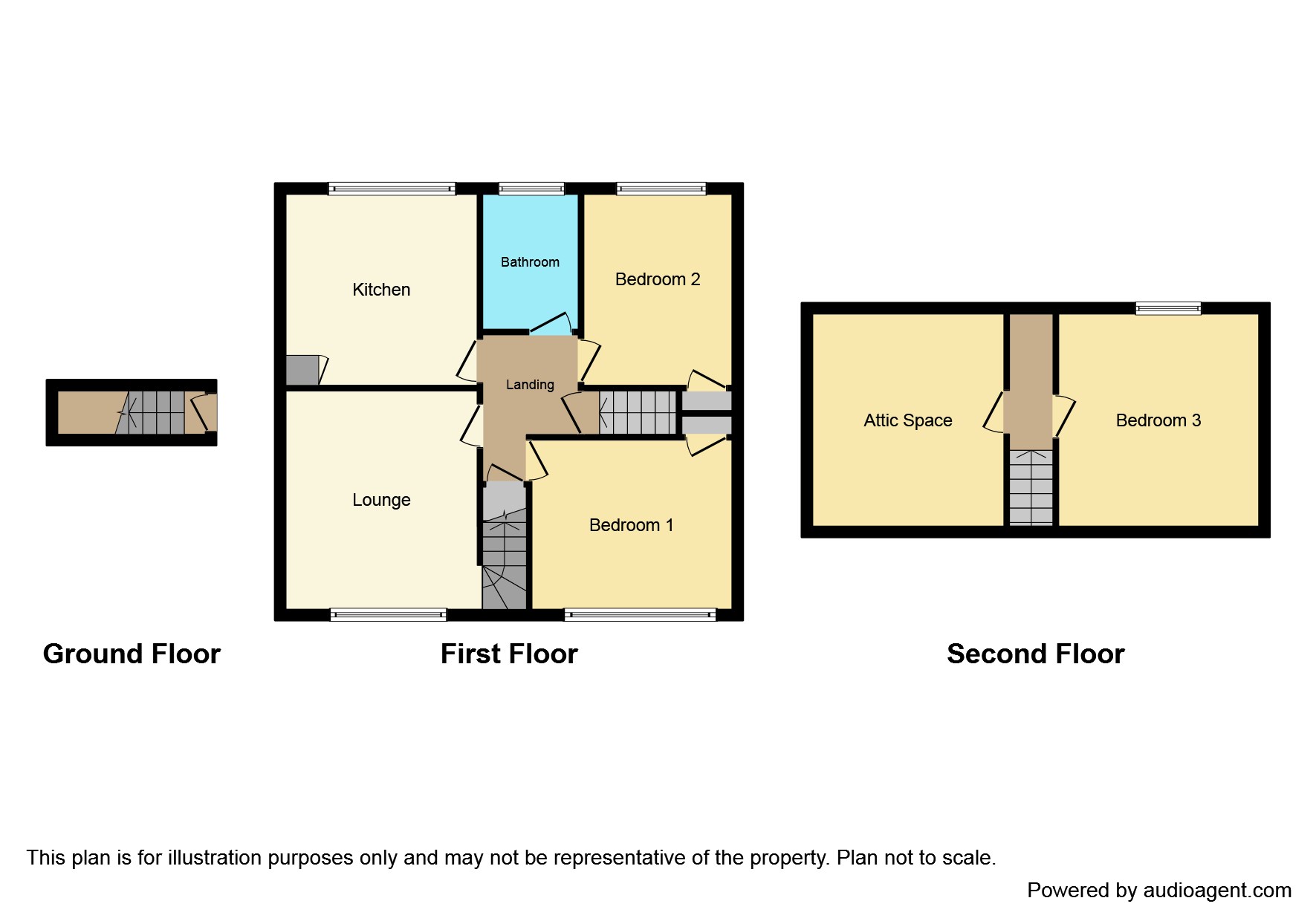Flat for sale in Perth PH1, 3 Bedroom
Quick Summary
- Property Type:
- Flat
- Status:
- For sale
- Price
- £ 105,000
- Beds:
- 3
- Baths:
- 1
- Recepts:
- 1
- County
- Perth & Kinross
- Town
- Perth
- Outcode
- PH1
- Location
- Moulin Crescent, Perth PH1
- Marketed By:
- Purplebricks, Head Office
- Posted
- 2024-04-27
- PH1 Rating:
- More Info?
- Please contact Purplebricks, Head Office on 024 7511 8874 or Request Details
Property Description
We are delighted to bring to market this Three Bedroom upper apartment located in a popular area of Perth. The property features Gas Central Heating, Double Glazing, Garden and excellent storage.
Accommodation comprises - Large Lounge, Fitted Kitchen with appliances, modern bathroom and Three Double Bedrooms. The property is ideal for First Time Buyers as well as Investors.
Located in Letham, one of Perth's most popular area, the property benefits from being close to all local amenities, transport links and Schooling (both Primary and Secondary). There are excellent bus links to and from Perth City Centre close by.
Entrance Hallway
10'8" x 5'1"
Brightly decorated landing area accessed via the front door entrance and stairs on the lower floor. The landing leads to two bedrooms, bathroom, kitchen and lounge. There is also the benefit of a storage cupboard.
Lounge
14'6" x 13'6"
Large brightly decorated lounge with front facing window. The room accesses the stairs to the attic conversion with the third bedroom. Lots of room for free standing furniture.
Kitchen
13'5" x 10'2"
Fully fitted kitchen featuring wooden wall units at base and eye level with complimentary worktops, stainless steel sink and drainer, integral four ring hob with oven and grill. Double glazed window over the rear. Plenty of space for a table and chairs. Fitted storage cupboard.
Family Bathroom
6'6" x 6'1"
Tastefully decorated with wet wall splash-backs and a vinyl flooring. The bathroom features a three piece white suite comprising a bath tub with overhead electric shower, ceramic wash hand basin with vanity storage and a heated towel rail.
Bedroom One
13'4" x 10'8"
Neutrally decorated double bedroom with front facing window and built in storage cupboard.
Bedroom Two
11'4" x 10'2"
Further double bedroom located to the rear with small fitted storage. Window over rear garden.
Bedroom Three
13'5" x 11'8"
Good sized double bedroom located in the converted attic. Fully carpeted and features large velux window over rear.
Outside
Externally there is a strip of land to the side of the property leading to a good sized rear garden laid with lawn. External storage area under the outside stairs to the front door.
Property Location
Marketed by Purplebricks, Head Office
Disclaimer Property descriptions and related information displayed on this page are marketing materials provided by Purplebricks, Head Office. estateagents365.uk does not warrant or accept any responsibility for the accuracy or completeness of the property descriptions or related information provided here and they do not constitute property particulars. Please contact Purplebricks, Head Office for full details and further information.


