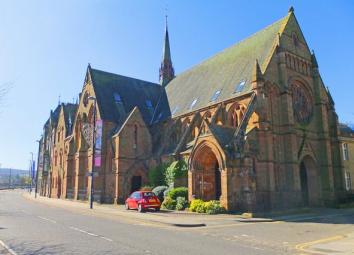Flat for sale in Perth PH1, 3 Bedroom
Quick Summary
- Property Type:
- Flat
- Status:
- For sale
- Price
- £ 325,000
- Beds:
- 3
- Baths:
- 2
- Recepts:
- 2
- County
- Perth & Kinross
- Town
- Perth
- Outcode
- PH1
- Location
- Tay Street, Perth PH1
- Marketed By:
- McCash & Hunter
- Posted
- 2024-04-07
- PH1 Rating:
- More Info?
- Please contact McCash & Hunter on 01738 301780 or Request Details
Property Description
General description
Rare to the market, this stunning and beautifully appointed first floor Apartment is situated within one of Perth’s most sought after designated conservation areas, in the historic ‘B’ listed Middle Church building overlooking the Tay, and Smeaton’s Bridge. Perth, known as ‘The Fair City’ and gateway to the Highlands, enjoys a wonderful range of local amenities which include business, shopping and leisure facilities, Perth Concert Hall, Theatre and Cinema, and a good choice of restaurants, cafes and bars all on the doorstep. This convenient location is set in some of Scotland’s finest scenery and boasts panoramic views, pleasant riverside walks to both the North and South Inch Parklands and there’s a wealth of outdoor pursuits including fishing, National Hunt racing, numerous golf courses, Scone Palace and the ski slopes of Glenshee, all within pleasant driving distance.
Accommodation
The building itself was built circa 1900 and skilfully restored and converted in the 1990s and retains much of the original character including the most impressive windows, which makes this apartment truly unique as it overlooks the Tay and includes the most splendid rose window which can be enjoyed over two levels and provides the absolute wow factor to this exceptionally stylish and desirable apartment. The immaculate accommodation on offer is finished to the highest of standards and has been cleverly designed to combine both contemporary and traditional features, creating a living environment with interesting geometric forms and many original architectural features, much cared for by an Architect for many years. The rooms comprise; a vestibule and hallway with butler’s pantry and cloakroom, a superb split-level lounge, separate dining room with snug, a breakfasting-kitchen, three bedrooms including a generous dual-aspect master bedroom with en-suite shower room, separate bathroom and also to the first floor landing is an extremely generous floored attic with Ramsay ladder providing ample storage. This impressive building benefits from a secure entry system leading to a spacious reception area with lift and attractive staircase serving all levels. There is private secure garaging and separate visitors parking available. Early viewing is very highly recommended to appreciate the quality, presentation and splendid location of this most unique and stylish apartment.
Home Report valuation £325,000.
General information
It is proposed to include all fitted floor coverings, carpets, curtains, blinds and light fittings in the sale, together with the automatic washer dryer, double bed in bedroom 2, T.V. In the lounge and shelving in the study. Some items of furniture may be available by separate negotiation.
Nb: The factors for the property are Lickley Proctor who manage the maintenance of the building. This includes the cleaning of the communal area, the lift and roof maintenance contracts. The charges also include buildings insurance. They chair owners meetings and manage a sinking fund. There was extensive work carried out in 2018 on the steeple and lightning conductor.
Room sizes
Entrance hallway 17’6” x 4’ 5.33m x 1.22m approx.
Entrance vestibule 5’7” x 4’9” 1.70 x 1.45 approx.
Landing 13’6” x 7’3”max 4.12m x 2.21m max approx.
Utility 7’2” x 5’3” 2.18m x 1.60m approx.
Cloakroom 5’2” x 3’1” 1.58m x 0.94m approx.
Lounge 18’9” x 15’ 9”max 5.72m x 4.80m approx.
Dining room / snug 17’5” x 9’ 5.31m x 2.74m approx.
Breakfasting kitchen 11’8” x 9’8” 3.56m x 2.95m approx.
Split landing 13’2” x 3’3” 4.01m x 0.99m approx.
Landing to rose window 13’2” X 3’3” 4.01m x 0.99m approx.
Main landing 14’9” x 7’ max 4.50m x 2.13m approx.
Bathroom 7’1” x 5’4” 2.16m x 1.63m approx.
Master bedroom 18’2” x 12’3” max 5.54m x 3.73m approx.
Ensuite shower room 10’ x 5’2” 3.05m x 1.58m approx.
Bedroom 2 13’5” x 9’1” max 4.09m x 2.77m approx.
Bedroom 3 study/ studio 8’9” x 8’5” 2.67m x 2.57m approx.
Home report access:
Reference: HP579708
Postcode: PH1 5LQ
Location
Entry: By arrangement.
Council Tax: Band F.
EPC Rating: Band E.
Property Location
Marketed by McCash & Hunter
Disclaimer Property descriptions and related information displayed on this page are marketing materials provided by McCash & Hunter. estateagents365.uk does not warrant or accept any responsibility for the accuracy or completeness of the property descriptions or related information provided here and they do not constitute property particulars. Please contact McCash & Hunter for full details and further information.


