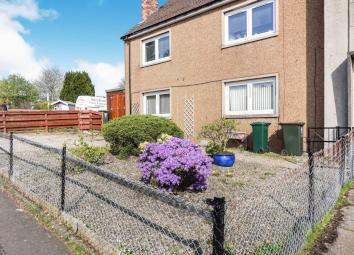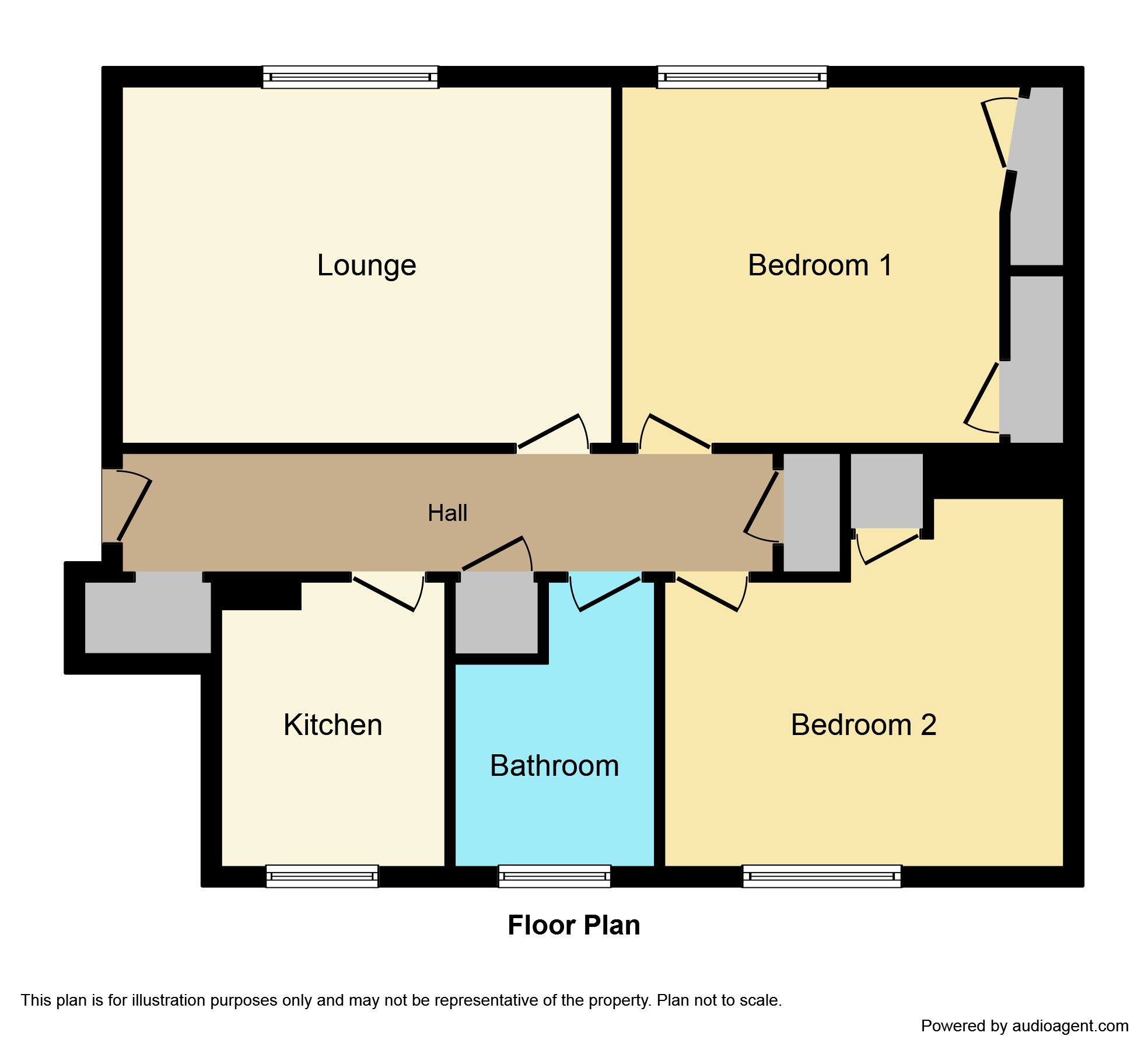Flat for sale in Perth PH1, 2 Bedroom
Quick Summary
- Property Type:
- Flat
- Status:
- For sale
- Price
- £ 85,000
- Beds:
- 2
- Baths:
- 1
- Recepts:
- 1
- County
- Perth & Kinross
- Town
- Perth
- Outcode
- PH1
- Location
- Campsie Road, Perth PH1
- Marketed By:
- Purplebricks, Head Office
- Posted
- 2019-05-13
- PH1 Rating:
- More Info?
- Please contact Purplebricks, Head Office on 024 7511 8874 or Request Details
Property Description
Presented in move in condition, we are delighted to bring to market this Ground Floor Two Bed Flat located in a popular area of Perth. The property is Fully Double Glazed and heated by Gas Central Heating.
Accommodation comprises - Lounge, Family Bathroom, Two Double Bedrooms and fitted Kitchen. Externally there is a low maintenance front garden and off road parking.
Located in Letham, Perth, the property boasts easy access to Perth city centre via regular bus routes as well as other travel links via the Broxden roundabout. Tesco superstore, local Primary Schools and Perth College is also within close proximity.
Hallway
22'9" x 3'4"
Fully carpeted hallway with three storage cupboards. Accesses all accommodation.
Lounge
16'1" x 11'4"
Tastefully decorated and fully carpeted. The lounge features a fireplace with electric fire, recess storage areas and a front facing double glazed window.
Kitchen
9'2" x 7'7"
Well appointed kitchen featuring a good range of wall units with complimentary worktop. Integral appliances include electric induction hob, oven and grill and fridge freezer. Space and plumbing for a washing machine.
Bathroom
9'2" x 6'2"
Family bathroom featuring a three piece white suite comprising a bath tub with overhead power shower, wash hand basin and WC. Ceramic tiled splashback and flooring.
Bedroom One
11'9" x 11'4"
Fully carpeted and neutrally decorated double bedroom with built in wardrobes.
Bedroom Two
12'0" x 11'3"
Further double bedroom with fitted storage. Fully carpeted and tastefully decorated.
Outside
Low maintenance garden area to the front featuring off road parking. Communal drying green to the rear. Secure door entry system and external storage area.
Property Location
Marketed by Purplebricks, Head Office
Disclaimer Property descriptions and related information displayed on this page are marketing materials provided by Purplebricks, Head Office. estateagents365.uk does not warrant or accept any responsibility for the accuracy or completeness of the property descriptions or related information provided here and they do not constitute property particulars. Please contact Purplebricks, Head Office for full details and further information.


