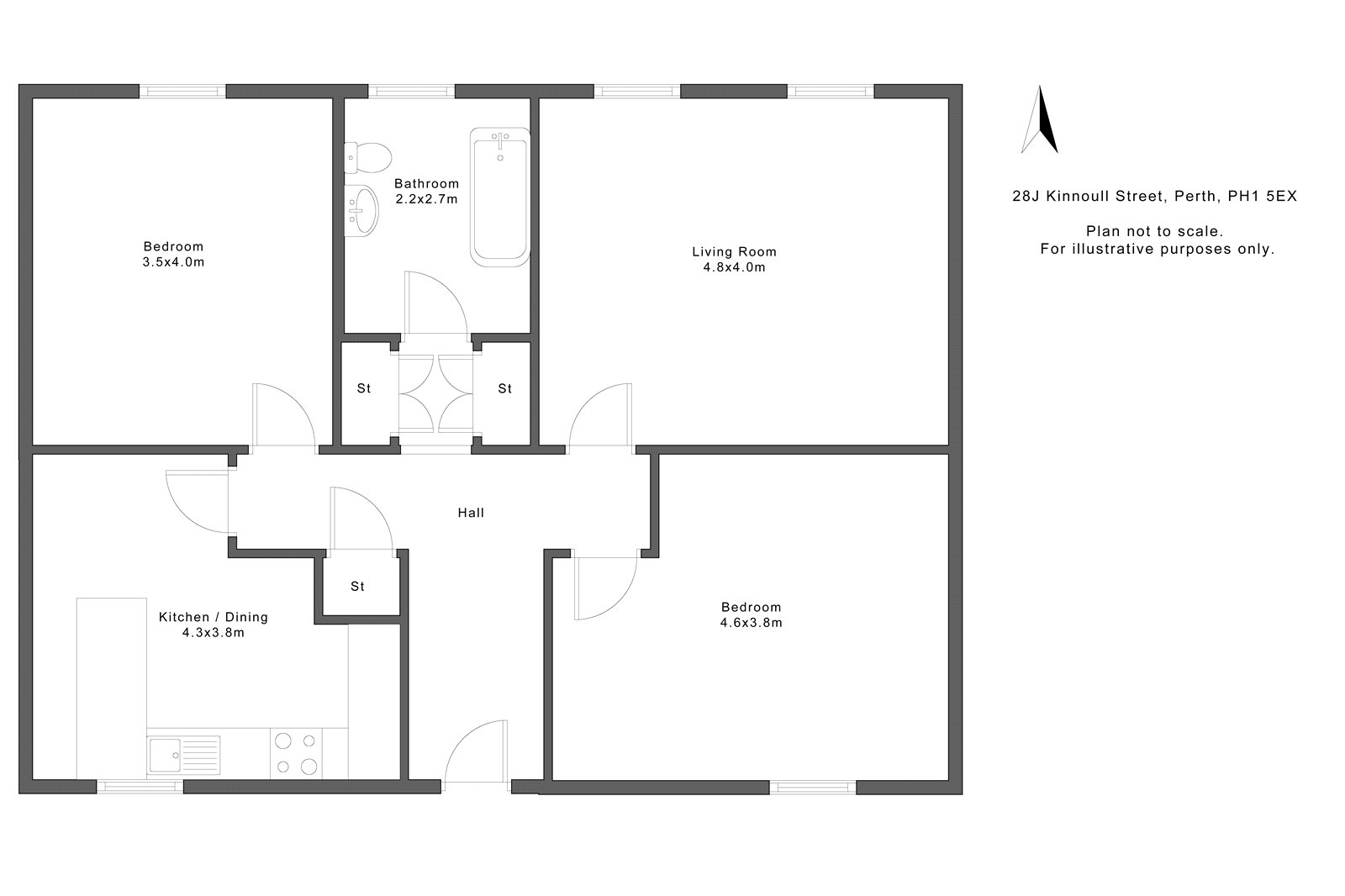Flat for sale in Perth PH1, 2 Bedroom
Quick Summary
- Property Type:
- Flat
- Status:
- For sale
- Price
- £ 92,500
- Beds:
- 2
- Baths:
- 1
- Recepts:
- 1
- County
- Perth & Kinross
- Town
- Perth
- Outcode
- PH1
- Location
- Kinnoull Street, Perth PH1
- Marketed By:
- Aberdein Considine
- Posted
- 2024-04-27
- PH1 Rating:
- More Info?
- Please contact Aberdein Considine on 01738 301956 or Request Details
Property Description
An immaculate, recently upgraded, bright, spacious second floor flat situated in the heart of the city centre of Perth. This property could not be better located to access all that the city has to offer including the local shops, food outlets, restaurants, pubs, the cinema and other attractions. This property would suit a range of buyers from perhaps first time buyers, young couples or buy to let investors.
On entering from the well tended, recently decorated communal close which is professionally cleaned every 2 weeks at no charge to the new owner of the flat, the bright spacious hallway accesses a very roomy southern facing lounge. The lounge has a good sized windows flooding the room with natural light and offering a fine aspect on to the neighbouring church. The property boasts a brand new fitted dining kitchen to the rear with new appliances and built in breakfast bar. There are also plenty of storage cupboards off the hall and access to a brand new three piece shower room suite with P shaped bath with shower over. There are two spacious double bedrooms. There is plenty of metered on street parking available nearby for which city centre residents can obtain a parking permit from the local authority. There is perhaps the option of renting private parking from a neighbouring car park.
The property has electric heating and double glazing. There is a security door entry system. The communal close and stairwells are lit on a timer, paid for by the current owner. The property is available with immediate vacant possession and a viewing is essential.
Living Room 15'9" x 13'1" (4.8m x 3.99m).
Kitchen / Dining 14'1" x 12'6" (4.3m x 3.8m).
Bedroom 1 15'1" x 12'6" (4.6m x 3.8m).
Bedroom 2 13'1" x 11'6" (3.99m x 3.5m).
Bathroom 8'10" x 7'3" (2.7m x 2.2m).
Property Location
Marketed by Aberdein Considine
Disclaimer Property descriptions and related information displayed on this page are marketing materials provided by Aberdein Considine. estateagents365.uk does not warrant or accept any responsibility for the accuracy or completeness of the property descriptions or related information provided here and they do not constitute property particulars. Please contact Aberdein Considine for full details and further information.


