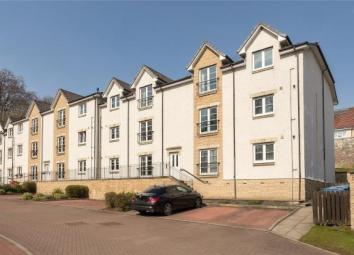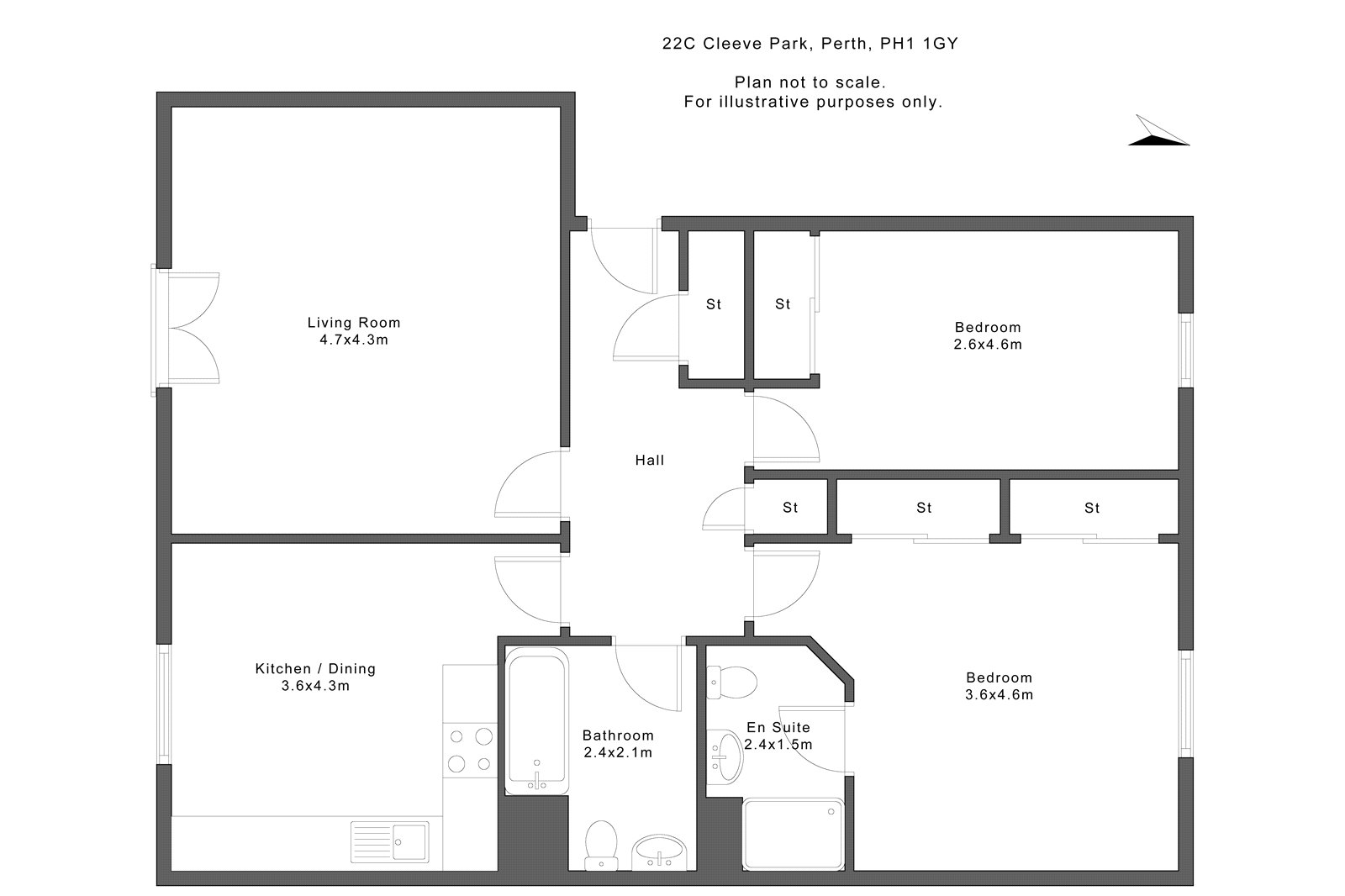Flat for sale in Perth PH1, 2 Bedroom
Quick Summary
- Property Type:
- Flat
- Status:
- For sale
- Price
- £ 167,500
- Beds:
- 2
- Baths:
- 2
- Recepts:
- 1
- County
- Perth & Kinross
- Town
- Perth
- Outcode
- PH1
- Location
- Cleeve Park, Perth, Perth And Kinross PH1
- Marketed By:
- Aberdein Considine
- Posted
- 2024-04-27
- PH1 Rating:
- More Info?
- Please contact Aberdein Considine on 01738 301956 or Request Details
Property Description
An immaculately presented first floor apartment situated in a beautiful edge of Perth location. The property lies at the head of a peaceful cul-de-sac of a modern and exclusive development, only a few minutes drive from the city centre of Perth, Broxden roundabout and major employers such as sse or Aviva. The number 7 bus route and park and ride link this area to the city of Perth and beyond. This property would suit a range of buyers such as first time buyers, couples, landlords or someone looking for a lock up and leave property.
On entering from the communal hall, the reception hallway of the flat offers bright, roomy accommodation with access to storage cupboards. There is also access to a very spacious lounge with plenty of space for a variety of furniture. The dining kitchen has a range of quality wall and floor units, built in gas hob, electric oven, fridge freezer and washing machine, as well as a dishwasher. There is also space for a large dining table.
Both bedrooms are double in size and are at the rear of the property. The master bedroom has two double built in wardrobes as well as a luxury appointed spacious shower room suite with double sized shower cubical and mains shower. The second bedroom has one double built in wardrobe. All rooms are serviced by a modern three piece bathroom suite.
The property is freshly decorated with new floor coverings throughout. The property has modern double glazing and gas central heating.
Externally, there is allocated parking to the front and communal garden grounds. There is also visitors parking. A viewing is essential for full appreciation.
Living Room 15'5" x 14'1" (4.7m x 4.3m).
Kitchen / Dining 14'1" x 11'10" (4.3m x 3.6m).
Bedroom 1 15'1" x 11'10" (4.6m x 3.6m).
Bedroom 2 15'1" x 8'6" (4.6m x 2.6m).
En-suite 7'10" x 4'11" (2.39m x 1.5m).
Bathroom 7'10" x 6'11" (2.39m x 2.1m).
Property Location
Marketed by Aberdein Considine
Disclaimer Property descriptions and related information displayed on this page are marketing materials provided by Aberdein Considine. estateagents365.uk does not warrant or accept any responsibility for the accuracy or completeness of the property descriptions or related information provided here and they do not constitute property particulars. Please contact Aberdein Considine for full details and further information.


