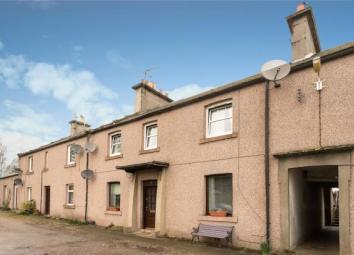Flat for sale in Perth PH1, 2 Bedroom
Quick Summary
- Property Type:
- Flat
- Status:
- For sale
- Price
- £ 109,000
- Beds:
- 2
- Baths:
- 1
- Recepts:
- 1
- County
- Perth & Kinross
- Town
- Perth
- Outcode
- PH1
- Location
- Trinity Cottages, Luncarty, Perth PH1
- Marketed By:
- Aberdein Considine
- Posted
- 2024-04-27
- PH1 Rating:
- More Info?
- Please contact Aberdein Considine on 01738 301956 or Request Details
Property Description
An immaculately presented ground floor apartment situated in a very sought after location in the popular village of Luncarty. This property could not be better located to access all the amenities that this pretty Perthshire village has to offer. The local primary school, park, tennis club, shop and other attractions are all easily accessible. There is a good bus service from Luncarty to the centre of Perth, and the A9 trunk route runs close by linking the area to the north, Perth, the central belt and beyond.
This very spacious apartment has the feel of a bungalow property as it boasts main door entry from the exterior. The property offers a size of room rarely seen in today’s modern market, ideal for perhaps a first time buyer, young couples or a buy to let investor. The property currently has a sitting tenant who would like to remain in the property if an investor were to buy the property. Nearly all of the contents is also include in the price.
On entering the property from the main door, the bright spacious reception hallway gives access to all accommodation. There is a very spacious dining lounge to the front, with quality flooring, fresh décor and large southern facing window flooding the room with natural light.
Towards the rear there is a stylish modern fitted kitchen with a range of quality wall and floor units, and appliances included. The cooker is just under one year old.
Both bedrooms are double in size, and the master bedroom is particularly spacious, lying to the front of the property. It has three double wardrobes providing a full range of hanging shelves as well as an attractive window seat adjacent to the southern facing window. This room also has fresh tasteful decoration. Bedroom 2 is situated towards the rear, and also has a large window allowing in plenty of natural light. All rooms are serviced by a modern three piece bathroom suite with shower over bath, part tiled walls, and quality flooring.
Throughout the property, there is some upgraded heating, and double glazing. The fresh tasteful decoration, combined with the modern upgraded flooring make this property move in standard accommodation throughout.
To the exterior there is a residents parking area adjacent to the front, and a private external storage shed.
A fine home in a beautiful village location. Viewing Essential.
Living Room / Dining 17'5" x 14'11" (5.3m x 4.55m).
Bedroom 1 17'3" x 11'5" (5.26m x 3.48m).
Bedroom 2 13'4" x 9'7" (4.06m x 2.92m).
Kitchen 10' x 5'6" (3.05m x 1.68m).
Bathroom 13'6" x 4'5" (4.11m x 1.35m).
Property Location
Marketed by Aberdein Considine
Disclaimer Property descriptions and related information displayed on this page are marketing materials provided by Aberdein Considine. estateagents365.uk does not warrant or accept any responsibility for the accuracy or completeness of the property descriptions or related information provided here and they do not constitute property particulars. Please contact Aberdein Considine for full details and further information.


