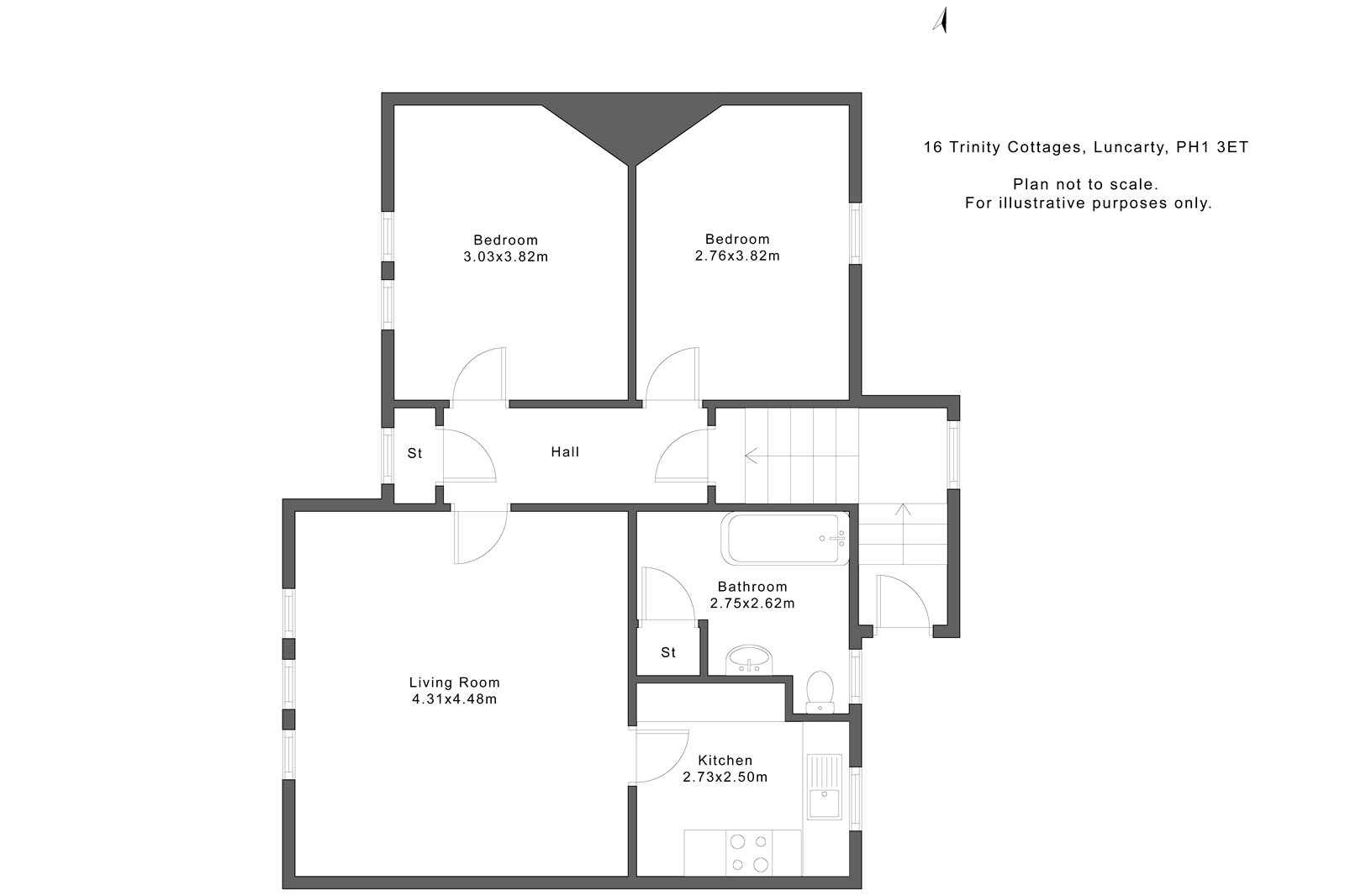Flat for sale in Perth PH1, 2 Bedroom
Quick Summary
- Property Type:
- Flat
- Status:
- For sale
- Price
- £ 105,000
- Beds:
- 2
- Baths:
- 1
- Recepts:
- 1
- County
- Perth & Kinross
- Town
- Perth
- Outcode
- PH1
- Location
- Trinity Cottages, Luncarty, Perth PH1
- Marketed By:
- Aberdein Considine
- Posted
- 2019-01-27
- PH1 Rating:
- More Info?
- Please contact Aberdein Considine on 01738 301956 or Request Details
Property Description
A unique, upper floor flat situated in the heart of the popular Perthsire village of Luncarty. The property forms the whole of the first floor of this individual block, with only one property below. There are no neighbouring properties to any of the side walls, and the flat has the feel of a small house. The property is extremely spacious internally, offering a size of room rarely seen in the flat market. It also has large windows attracting large amounts of light throughout.
The facilities of Luncarty are all within easy walking distance. The local primary school, park and bus route are all easily accessible. The property lies opposite the local football park. There is also easy access to the A9, and major employers such as sse are only a short drive away.
Internal features include electric heating, double glazing, a luxury appointed modern fitted kitchen, and a luxury appointed bathroom suite. The internal stair leads to the hall which in turn leads to the very spacious lounge with triple windows to the west flooding the room with natural light. The lounge also boasts a multi fuel burning stove in one corner. The lounge gives direct access to the kitchen. Both bedrooms are double in size, and have high ceilings making them feel particularly spacious. All rooms are serviced by a three piece bathroom suite with shower. There is also a large storage cupboard off the landing with window providing natural light and access to an attic for storage.
To the exterior there is no garden however there is a separate piece of land at the far end of the communal entrance road where a drying area is located. There is also an external recently refurbished brick built storage shed attached to the property and a separate parking area. A unique property in move in condition, ideal for a first time buyer or young couple. This property may suit a lift scheme purchase subject to the correct approval being obtained. Viewing Essential.
Living Room 14'8" x 14'2" (4.47m x 4.32m).
Kitchen 8'11" x 8'2" (2.72m x 2.5m).
Bedroom 1 12'6" x 9'11" (3.8m x 3.02m).
Bedroom 2 12'6" x 9'1" (3.8m x 2.77m).
Bathroom 9' x 8'7" (2.74m x 2.62m).
Property Location
Marketed by Aberdein Considine
Disclaimer Property descriptions and related information displayed on this page are marketing materials provided by Aberdein Considine. estateagents365.uk does not warrant or accept any responsibility for the accuracy or completeness of the property descriptions or related information provided here and they do not constitute property particulars. Please contact Aberdein Considine for full details and further information.


