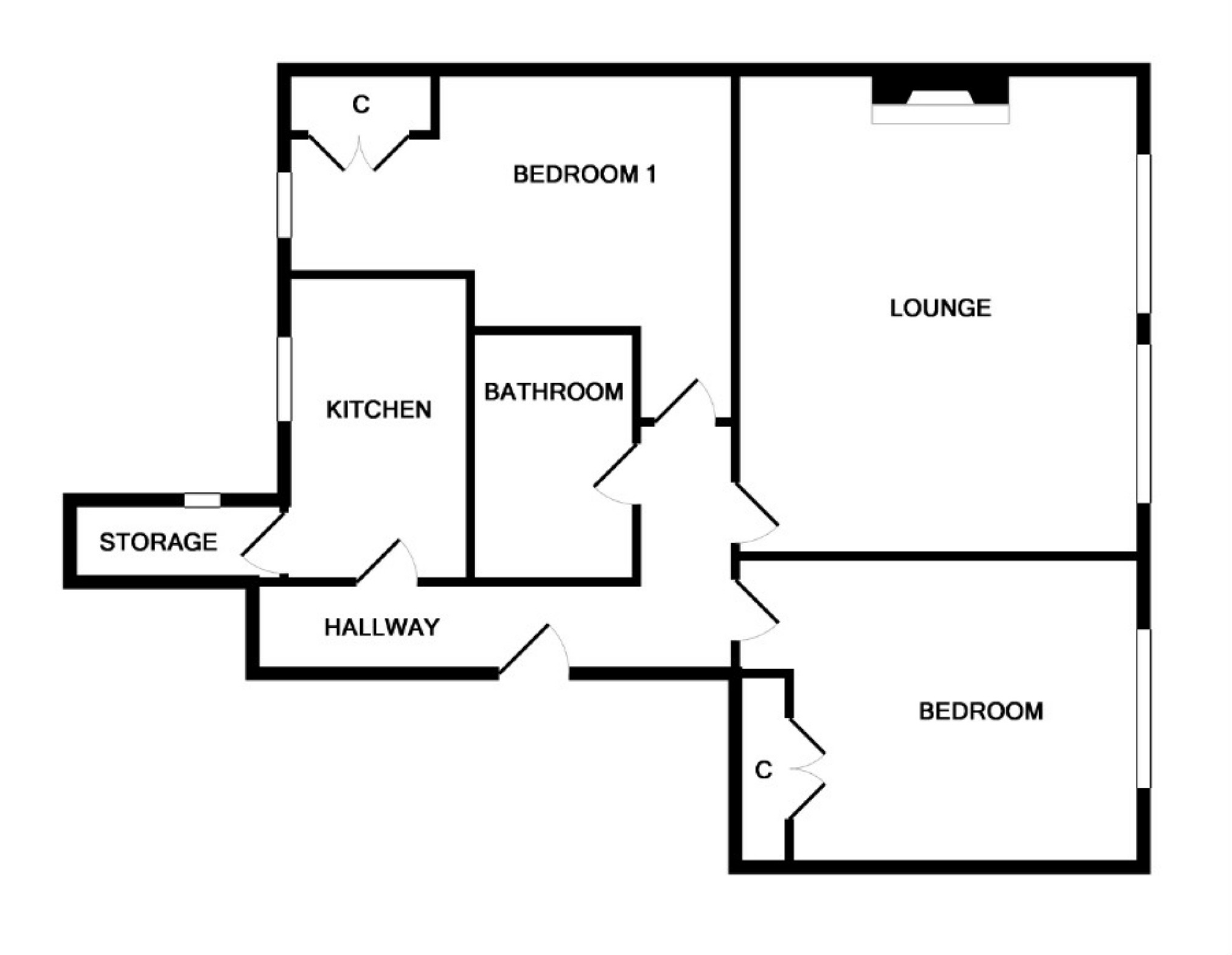Flat for sale in Perth PH1, 2 Bedroom
Quick Summary
- Property Type:
- Flat
- Status:
- For sale
- Price
- £ 137,000
- Beds:
- 2
- Baths:
- 1
- Recepts:
- 1
- County
- Perth & Kinross
- Town
- Perth
- Outcode
- PH1
- Location
- High Street, Perth, Perthshire PH1
- Marketed By:
- Thorntons Law LLP - Perth
- Posted
- 2024-04-27
- PH1 Rating:
- More Info?
- Please contact Thorntons Law LLP - Perth on 01738 301809 or Request Details
Property Description
A rare opportunity to purchase a charming luxury appointed city centre apartment situated at the bottom end of the High Street, with views from the windows, towards the River Tay. The property is located close to all facilities that the town centre has to offer including local shops, attractions, the Concert Hall and other facilities. The property combines modern and traditional features within an attractive B Listed building. The River Tay can be seen from the front windows and the North Inch parklands are only a short walk away.
Features include bright spacious rooms, high ceilings, large sash and case windows allowing in plenty of natural light, a splendid drawing room style lounge with natural wooden floor and an ornate ceiling cornice. Modern features include a combi gas central heating system, a luxury fitted kitchen with built-in appliances, a separate utility room and a stylish, luxury bathroom suite with shower.
There are two spacious double bedrooms, both with built-in wardrobes and additional over head storage space.
This property would ideally suit someone wishing to live in a town centre location, in a flat full of charm. Viewing is essential.
EPC - C
Entrance Hall
With door to communal close. Security entry phone received. An open hallway with low voltage ceiling down lighters and access to meter cupboard and all accommodation.
Drawing Room (17'6 x 15'9 approx (5.33m x 4.80m appro x))
A spacious public room at the front of the property with large southern facing sash and case windows allowing in plenty o f natural light and with views to the River Tay. Plenty of space for a variety of lounge and dining furniture. Natural wooden flooring, height ceilings and ceiling cornice. Electric focal point fire set within traditional style fireplace with slate hearth. Ample power points, TV points and fresh decor.
Dining Kitchen (9'7 x 7'3 approx (2.92m x 2.21m appro x))
A luxury appointed fitted dining kitchen with a range of wall and floor units providing storage space incorporating quality work surfaces, stainless steel gas hob, electric oven and grill. Extractor system. Stainless steel sink, splash back tiling and integral fridge, freezer and / Dishwasher. Quality slate style tiled floor and space for a small dining table. Large sash and case window to rear providing natural light. Ceiling down lighters and access through to
Utility Room
A rare features of any flat. Spacious utility with wall mounted combi Gas boiler providing domestic hot water and central heating system. With plumbing for washing machine, work surfaces and slate effect flooring. Door to kitchen.
Bedroom 1 (13'3 x 11'5 approx (4.04m x 3.48m appro x))
A very spacious double bedroom situated at the front of the property with plenty of space for a variety of bedroom furniture. Access to deep built-in wardrobes providing hanging and shelving space with high-level storage space above. Ample power points and tv point.
Bedroom 2 (18'10 x 12'8 approx (5.74m x 3.86m appro x))
A t-shaped double bedroom at the rear of the property with plenty of space for a variety of bedroom furniture. Separate area adjacent to the window ideal as a study or dressing area. Wardrobe with high level storage space above.
Bathroom
A luxury appointed suite comprising bath with mains thermostat shower over, concealed cistern WC, vanity wash-hand basin, built in units and mirror. Centrally heated towel radiator. Quality Karndean flooring. Extractor fan. Ceiling spots.
Outside
Security entry phone system to communal close which is shared with four other properties. Metered on-street parking close to the property for which town centre residents can obtain a parking permit from the local authority.
Thorntons is a trading name of Thorntons llp. Note: While Thorntons make every effort to ensure that all particulars are correct, no guarantee is given and any potential purchasers should satisfy themselves as to the accuracy of all information. Floor plans or maps reproduced within this schedule are not to scale, and are designed to be indicative only of the layout and lcoation of the property advertised.
Property Location
Marketed by Thorntons Law LLP - Perth
Disclaimer Property descriptions and related information displayed on this page are marketing materials provided by Thorntons Law LLP - Perth. estateagents365.uk does not warrant or accept any responsibility for the accuracy or completeness of the property descriptions or related information provided here and they do not constitute property particulars. Please contact Thorntons Law LLP - Perth for full details and further information.


