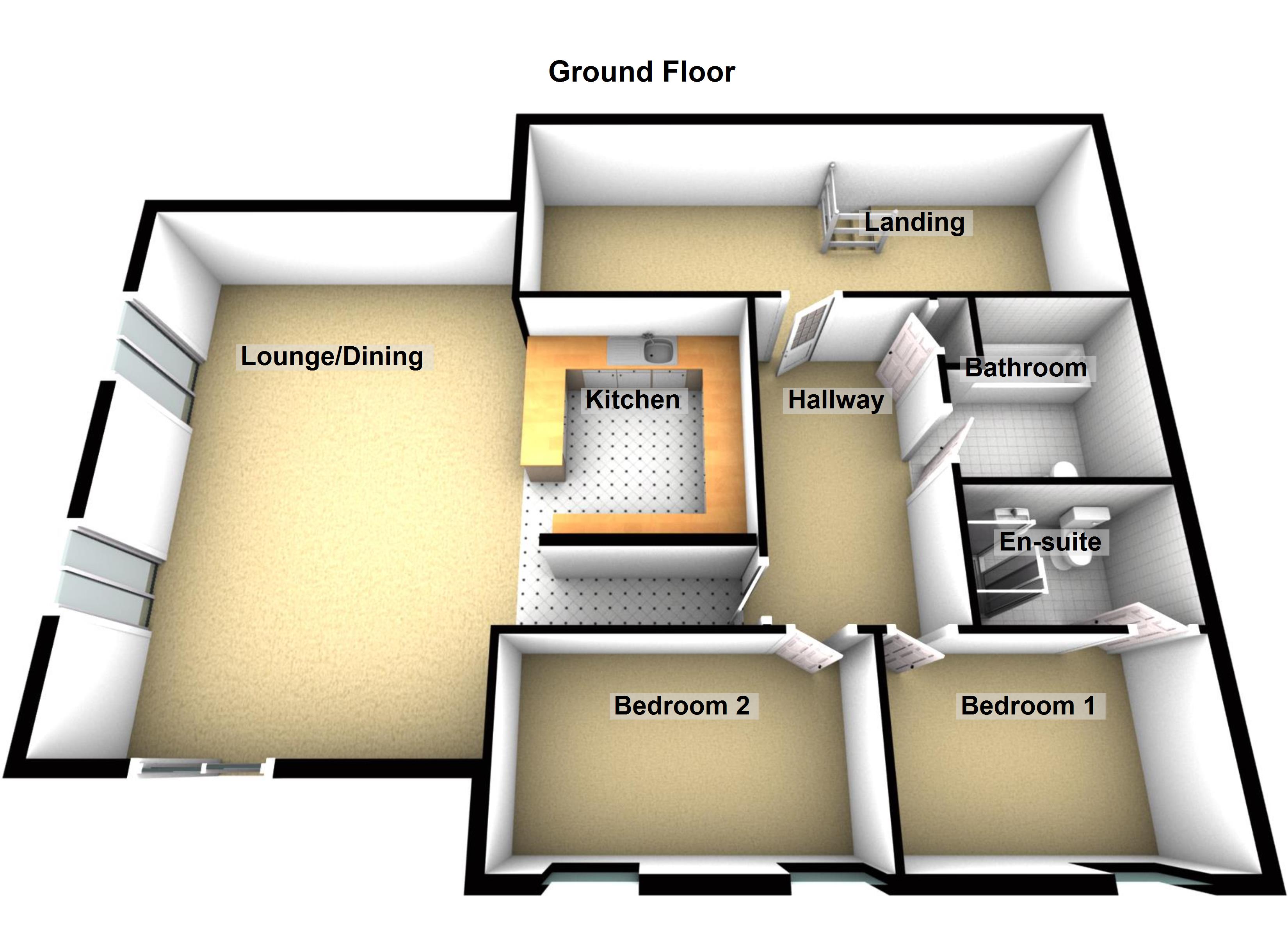Flat for sale in Perth PH1, 2 Bedroom
Quick Summary
- Property Type:
- Flat
- Status:
- For sale
- Price
- £ 170,000
- Beds:
- 2
- Baths:
- 2
- Recepts:
- 1
- County
- Perth & Kinross
- Town
- Perth
- Outcode
- PH1
- Location
- Jeanfield Road, Perth PH1
- Marketed By:
- Next Home Estate Agents
- Posted
- 2024-04-27
- PH1 Rating:
- More Info?
- Please contact Next Home Estate Agents on 01738 479040 or Request Details
Property Description
A fantastic opportunity to purchase this breathtaking 2 bedroom apartment situated in a new build complex in a highly desirable area of Perth city centre.
This stunning apartment comprises of: Entrance hallway, bright and spacious lounge/diner open plan to a state of the art German manufactured kitchen, two large double bedrooms (master of which is en-suite) and a beautifully finished bathroom. Gas central heating with warmth provided by designer radiators. Triple glazing throughout.
Externally residents have access to a communal drying area along with an attractive communal outside space. The apartment has allocated parking provided by an undercroft parking facility.
Early viewings are essential as this property will appeal to a range of purchasers.
Please note all images used are for illustrative purposes.
Area Perth boasts of numerous High Street shops and businesses, cafe quarter, restaurants, cinema, conference centre, leisure facilities, railway station, hospital, doctor surgeries, dentists, primary and secondary schools which are all within close proximity. Perth is a scenic city on the banks of the River Tay and caters for easy commuting to all major cities within the central belt of Scotland.
Specification The property benefits from having fully tiled floors with under floor heating so, minimal maintenance required. Inset LED lighting throughout. Usb power points are included in various places throughout the apartment. All rooms have television points. The living room is equipped with media wiring; recessed TV point and hdmi wiring. High speed broadband capabilities. Freeview TV ready in all rooms; access to 100 free channels. The stunning, German manufactured kitchen is fitted with high specification soft closing wall and base units and breathtaking stone work surfaces. Neff integrated appliances include: Induction hob, oven, microwave. Other integrated appliances include dishwasher, fridge/freezer, washing machine and gas Baxi combi boiler. The beautiful fully tiled bathroom is fitted with a three piece white suite comprising of: W.C., wall mounted sink enclosed within vanity unit and a large bath. Complimented by grohe accessories, under floor heating and a heated towel rail. Similarly the en-suite is fitted with W.C., wall mounted sink enclosed within vanity unit and a generous sized walk in shower unit.
Entrance hall 14' 1" x 7' 6" (4.31m x 2.31m)
open plan kitchen/lounge/dining area 25' 3" x 23' 5" (7.7m x 7.16m)
bedroom 1 11' 10" x 10' 1" (3.61m x 3.08m)
en-suite shower room 7' 0" x 7' 6" (2.15m x 2.31m)
bedroom 2 10' 1" x 13' 10" (3.08m x 4.23m)
bathroom 8' 0" x 7' 9" (2.44m x 2.38m)
financial service Next Home Mortgages offers a range of mortgage, financial and insurance services.
With Award Winning Advisors based throughout Perthshire offering:
- Access to all Lenders
- Exclusive Rates Not Available on The High Street
- Save £1,000s on your current Mortgage
Unlike the Banks we are available 7 days a week!
Call us now on .
Legal services In association with Next Home, Next Law are a dynamic, forward thinking law firm providing a range of legal services to clients from offices based throughout Perthshire.
Put your trust in them to advise on:
- Residential Conveyancing and Property Law
- Family Law
- Charity Law
- Wills, Trusts and Executries
Next Law = Modern thinking, traditional values.
Call now for legal advice on factoring Please note; factoring costs are £50 per month for communal areas, buildings maintenance and CCTV.
Property Location
Marketed by Next Home Estate Agents
Disclaimer Property descriptions and related information displayed on this page are marketing materials provided by Next Home Estate Agents. estateagents365.uk does not warrant or accept any responsibility for the accuracy or completeness of the property descriptions or related information provided here and they do not constitute property particulars. Please contact Next Home Estate Agents for full details and further information.


