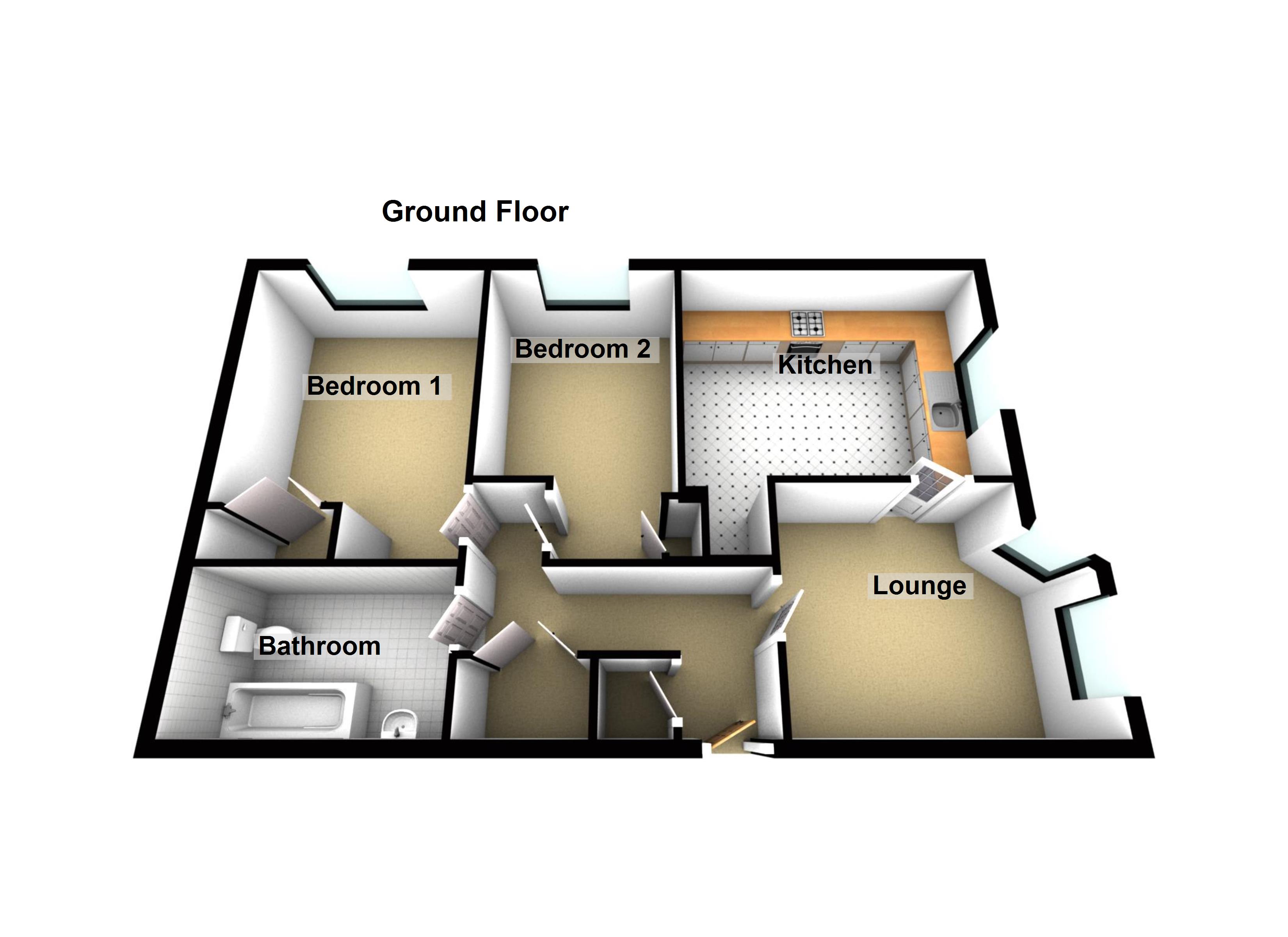Flat for sale in Perth PH1, 2 Bedroom
Quick Summary
- Property Type:
- Flat
- Status:
- For sale
- Price
- £ 118,000
- Beds:
- 2
- Baths:
- 1
- Recepts:
- 1
- County
- Perth & Kinross
- Town
- Perth
- Outcode
- PH1
- Location
- Simpson Square, Perth PH1
- Marketed By:
- Next Home Estate Agents
- Posted
- 2018-09-09
- PH1 Rating:
- More Info?
- Please contact Next Home Estate Agents on 01738 479040 or Request Details
Property Description
We are delighted to bring to the market this well appointed 2 bedroom apartment located within a desirable residential area of Perth. The city of Perth offers a wide range of local amenities including high street shopping, supermarkets, recreational facilities and good schooling with a range of primary and secondary schools on offer. There are regular bus routes to surrounding areas and there is easy access to nearby motorway networks leading to the larger cities of Dundee, Stirling, Edinburgh and Glasgow.
The deceptively spacious accommodation comprises: Entrance hall, lounge, kitchen, two double bedrooms and a family bathroom. There is gas central heating and double glazing throughout. Externally the property has the advantage of an allocated parking space and visitors parking is available along side. EPC rating B.
Early viewing is highly recommended to appreciate the quality and location of the accommodation on offer.
Entrance hall The entrance hall is wide and welcoming and provides access to all accommodation. Two large storage cupboards. Radiator. Carpet.
Lounge 12' 7" x 11' 10" (3.84m x 3.61m) A very bright and spacious public room with feature window to the front. Carpet. Cornicing to the ceiling. Radiator.
Kitchen 13' 2" x 12' 11" (4.01m x 3.94m) Fitted with a range of modern wall and base units with contrasting work surfaces and tiling between. Double oven and space for further appliances. Stainless steel sink and drainer unit. Tiled effect floor coverings. Window to the front. Radiator.
Bedroom 13' 1" x 7' 9" (3.99m x 2.36m) A spacious double bedroom with fitted double wardrobe. Carpet. Radiator. Window to the rear.
Bedroom 2 13' 4" x 8' 9" (4.06m x 2.67m) A further double bedroom with window to the rear. Carpet. Radiator. Fitted cupboard.
Bathroom 8' 10" x 6' 2" (2.69m x 1.88m) Fitted with a white suite comprising: W.C., pedestal wash hand basin and bath with shower over. Partial tiling to the walls. Radiator.
External The property benefits from residential parking and additional visitors parking alongside. The building is surrounded by communal garden grounds and there is an external factor maintaining all the communal areas, lighting and incorporating buildings insurance.
Property Location
Marketed by Next Home Estate Agents
Disclaimer Property descriptions and related information displayed on this page are marketing materials provided by Next Home Estate Agents. estateagents365.uk does not warrant or accept any responsibility for the accuracy or completeness of the property descriptions or related information provided here and they do not constitute property particulars. Please contact Next Home Estate Agents for full details and further information.


