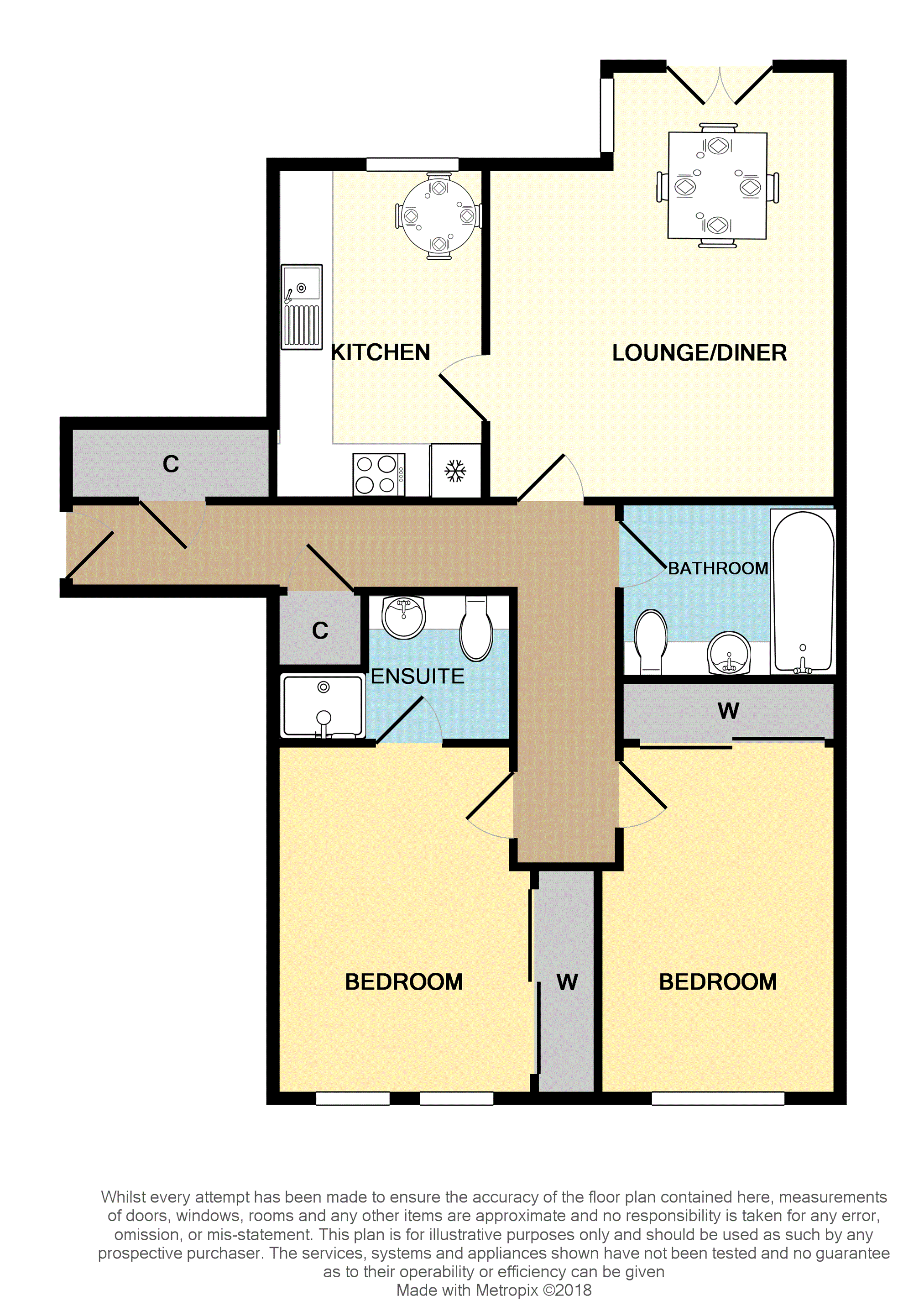Flat for sale in Perth PH1, 2 Bedroom
Quick Summary
- Property Type:
- Flat
- Status:
- For sale
- Price
- £ 142,000
- Beds:
- 2
- Baths:
- 1
- Recepts:
- 1
- County
- Perth & Kinross
- Town
- Perth
- Outcode
- PH1
- Location
- Ross Avenue, Perth PH1
- Marketed By:
- Purplebricks, Head Office
- Posted
- 2018-10-06
- PH1 Rating:
- More Info?
- Please contact Purplebricks, Head Office on 0121 721 9601 or Request Details
Property Description
Excellent 2 bedroom upper executive apartment situated in a popular residential development in the much sought after area of Oakbank. The property comprises hallway, lounge/diner, breakfast kitchen, two spacious double bedrooms (master en suite) and bathroom. The property benefits from gas central heating, double glazing and secure door entry system. Externally, there is an allocated parking space and further visitor parking. To the rear of the property there is a shared garden area mainly laid to lawn. The property has a fresh neutral décor throughout and is presented in genuine walk in condition.
The property is ideally located for access to all local amenities and just a short walk from a choice of primary and secondary schools and the town and country bus routes, 'Park & Ride' and main bus and railway stations and Craigie Hill Golf Course with countryside walks close by. Perth itself has a wide range of business, shopping and leisure amenities include restaurants, bars and Concert Hall, all within pleasant walking distance. Access to the outer-ring motorway network at Broxden roundabout is just a short drive away, providing easy commuting to all major cities and airports in the central belt, and north.
Hallway
The hallway has a fresh neutral décor, two spacious storage cupboards, carpet to floor, coving to ceiling and access to attic.
Lounge
17'3" x 12'6" (widest points)
Spacious lounge with ample space for a dining table if required. The room is situated to the rear of the property with French doors leading to the Juliette balcony. The room provides access to the kitchen and has a neutral décor, coving to ceiling and carpet to floor.
Kitchen/Breakfast
12'4" x 8'0"
Modern fitted kitchen with breakfast area, to the rear of the property. The room has ample wall and base mounted units with contrasting work tops, stainless steel sink/drainer and modern tiling to splash back. The room benefits from stainless steel gas hob/integrated electric oven, integrated fridge/freezer and integrated dishwasher. The room has a neutral décor and vinyl to floor.
Bedroom One
13'4" x 9'4"
Spacious double bedroom situated to the front of the property. The room has a fresh neutral décor, double fitted mirror wardrobes and carpet to floor.
En-Suite Shower Room
8'4" (into shower) x 5'2"
Situated off the main bedroom, the room has a WC and wash hand basin set within vanity unit and separate tiled shower cubicle with mains shower. Neutral décor and vinyl to floor.
Bedroom Two
13'4" x 8'9"
Good sized double bedroom overlooking the front of the property. The room has a fresh neutral décor double fitted mirror wardrobes and carpet to floor.
Bathroom
8'1" x 6'6"
Modern fitted bathroom with WC and wash hand basin set within vanity unit and bath with overhead electric shower. The room has a neutral décor, partial tiling to walls and vinyl to floor.
Property Location
Marketed by Purplebricks, Head Office
Disclaimer Property descriptions and related information displayed on this page are marketing materials provided by Purplebricks, Head Office. estateagents365.uk does not warrant or accept any responsibility for the accuracy or completeness of the property descriptions or related information provided here and they do not constitute property particulars. Please contact Purplebricks, Head Office for full details and further information.


