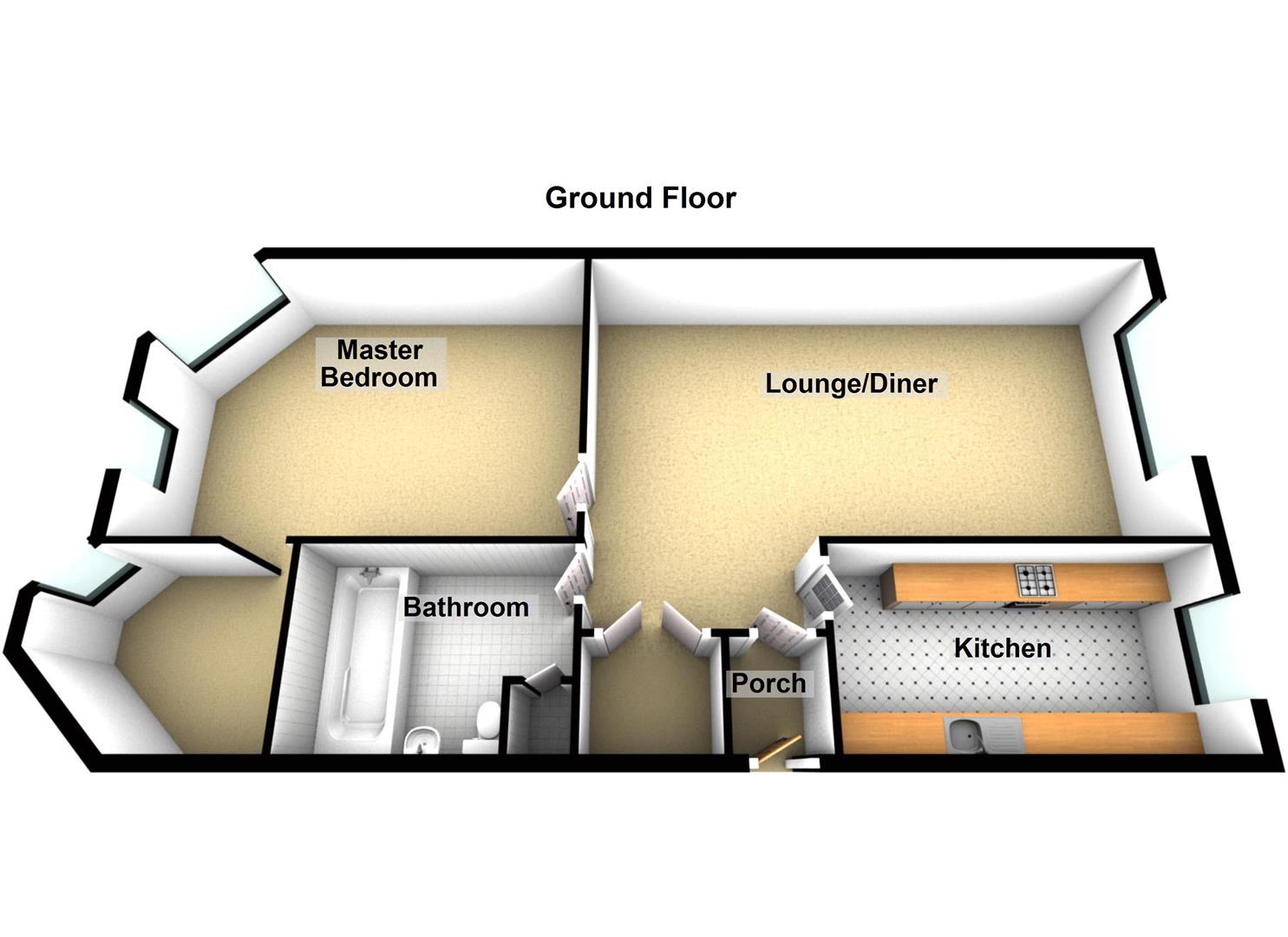Flat for sale in Perth PH1, 1 Bedroom
Quick Summary
- Property Type:
- Flat
- Status:
- For sale
- Price
- £ 115,000
- Beds:
- 1
- Baths:
- 1
- Recepts:
- 1
- County
- Perth & Kinross
- Town
- Perth
- Outcode
- PH1
- Location
- Tay Street, Perth PH1
- Marketed By:
- Next Home Estate Agents
- Posted
- 2018-09-13
- PH1 Rating:
- More Info?
- Please contact Next Home Estate Agents on 01738 479040 or Request Details
Property Description
A fantastic opportunity to purchase this well presented one bedroom ground floor apartment situated in a desirable area of the city centre of Perth. Located on the banks of the River Tay overlooking Kinnoull Hill and the two bridges, this convenient position allows for access to all City Centre amenities that are within walking distance which include High Street shops, restaurants, evening entertainment and leisure facilities. The bus and railway stations are again conveniently placed and there is easy access to road links within central Scotland. Perth offers excellent parks and the availability for a variety of outdoor pursuits within the area.
The property provides spacious accommodation over one level comprising of: Entrance porch, lounge/diner, kitchen, double bedroom and bathroom. Warmth is offered through gas central heating. Please note all floor coverings and fitted blinds are included in the sale. EPC rating E.
Viewings are highly recommended as this property is sure to be popular.
Entrance Porch (1.45m x 1.17m (4'9" x 3'10"))
Entered via a wooden door, the entrance porch gives access to all the accommodation on offer. Neutral decor. Carpet.
Lounge/Diner (7.85m x 5.31m (25'9" x 17'5"))
An impressive and spacious reception room which provides space for a range of free standing furniture including a large dining table and chairs. Three large front facing windows, flooding the room with natural light. Neutral decor. Cornicing to the ceiling. TV point. Carpet. Two radiators.
Kitchen (4.04m x 2.34m (13'3" x 7'8"))
A modern kitchen fitted with a range of white high gloss base and wall units and finished with a contrasting marble effect work surface. Marble effect wet wall to the splash back areas. Stainless steel sink and drainer unit with mixer tap. Vinyl floor covering. 4 ring Whirpool induction hob, extractor hood above and oven/grill beneath. Space for a washing machine, fridge freezer and dishwasher. Window to the front provides natural light into the room. Cornicing to the ceiling. Radiator.
Bedroom (5.77m x 4.01m (18'11" x 13'2"))
A very spacious double bedroom with rear facing windows which allows natural light into the room. Benefiting from a very large walk in wardrobe with hanging and shelving, a window provides extra light. Ample space for a range of free standing furniture. Neutral decor. Cornicing to the ceiling. Carpet. Radiator.
Bathroom (2.62m x 2.03m (8'7" x 6'8"))
Fitted with a three piece white suite comprising of: WC, wash hand basin and bath with shower over and glazed screen. Built in cupboard with shelving. The walls are partially wet walled. Cornicing to the ceiling. Extractor fan. Vinyl floor covering. Chrome heated towel rail.
Property Location
Marketed by Next Home Estate Agents
Disclaimer Property descriptions and related information displayed on this page are marketing materials provided by Next Home Estate Agents. estateagents365.uk does not warrant or accept any responsibility for the accuracy or completeness of the property descriptions or related information provided here and they do not constitute property particulars. Please contact Next Home Estate Agents for full details and further information.


