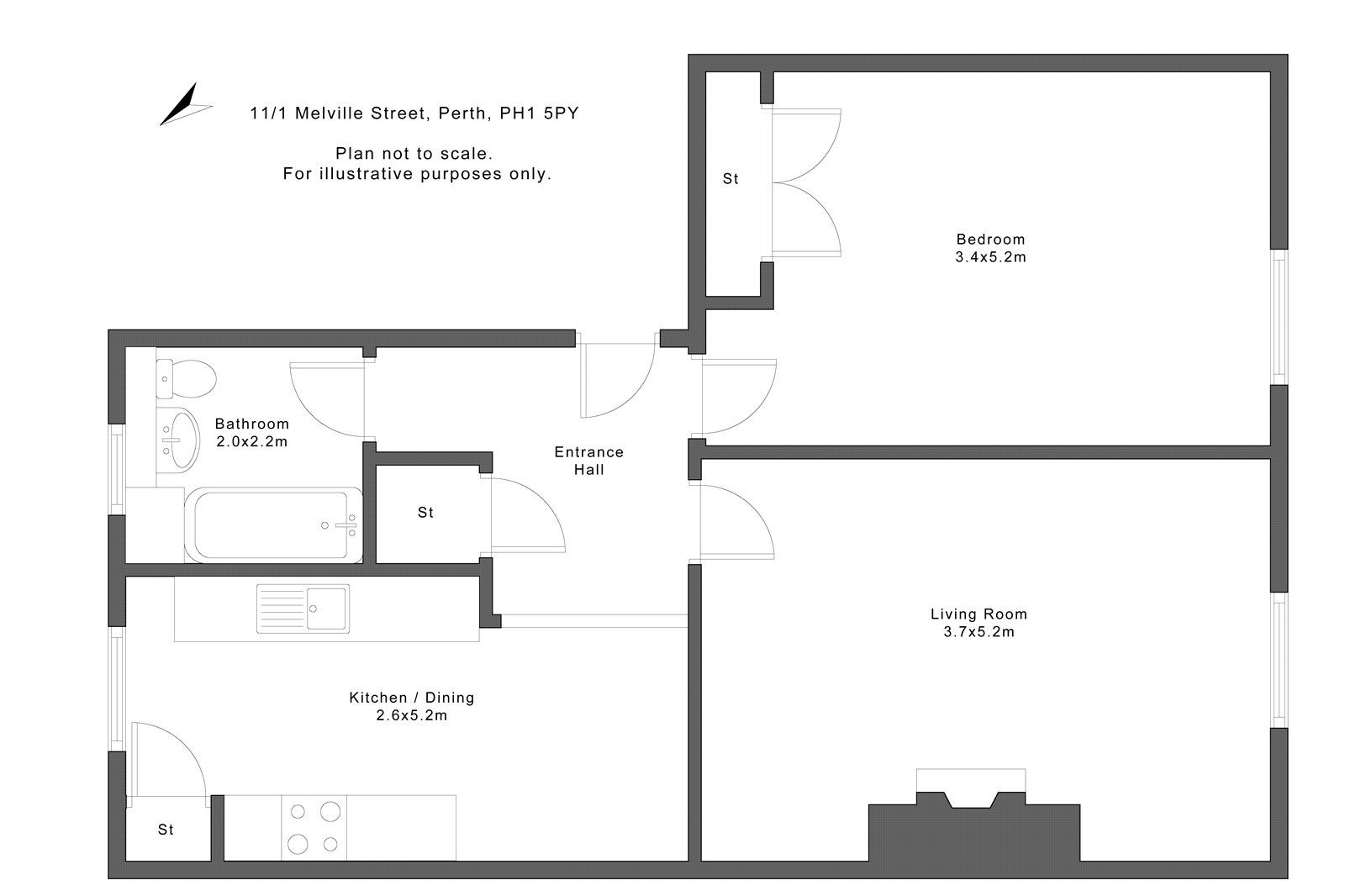Flat for sale in Perth PH1, 1 Bedroom
Quick Summary
- Property Type:
- Flat
- Status:
- For sale
- Price
- £ 120,000
- Beds:
- 1
- Baths:
- 1
- Recepts:
- 1
- County
- Perth & Kinross
- Town
- Perth
- Outcode
- PH1
- Location
- Melville Street, Perth PH1
- Marketed By:
- Aberdein Considine
- Posted
- 2024-04-27
- PH1 Rating:
- More Info?
- Please contact Aberdein Considine on 01738 301956 or Request Details
Property Description
We are pleased to offer for sale this immaculate ground floor flat enjoying a convenient location fringing Perth city centre. The property lies within easy reach of the many quality shops, restaurants, entertainment facilities and leisure pursuits available within Perth as well as local and national travel links. The ever popular North Inch Parklands can also be found within walking distance.
Internally the property is presented in stylish, move in condition and has been freshly decorated in light, neutral tones. The best feature of this property is the size, height and space of all the rooms, a feature not common in many other Perth flats. The size of the rooms is complimented by the height and size of the large sash and case windows, some with working shutters.
The living space is bright and generous throughout comprising of a reception hallway with doors to all rooms including a bright lounge with attractive ornamental fireplace. The hall lies open plan to a dining area, providing access to the modern, fitted kitchen which has a window overlooking the shared rear garden. The property boasts a generous double bedroom with large built in wardrobes. There is also a modern 3 piece bathroom suite with shower. The property has gas central heating and plenty of storage space.
Externally the property has a secure entry system. The shared garden to the rear is well laid out to lawn, and is shared with only 4 other properties. There is also a small shared front garden.
A lovely flat, full of charm and character, finished to the highest of modern standards. Viewing essential.
Living Room 17'1" x 12'2" (5.2m x 3.7m).
Kitchen / Dining 17'1" x 8'6" (5.2m x 2.6m).
Bedroom 17'1" x 11'2" (5.2m x 3.4m).
Bathroom 7'3" x 6'7" (2.2m x 2m).
Property Location
Marketed by Aberdein Considine
Disclaimer Property descriptions and related information displayed on this page are marketing materials provided by Aberdein Considine. estateagents365.uk does not warrant or accept any responsibility for the accuracy or completeness of the property descriptions or related information provided here and they do not constitute property particulars. Please contact Aberdein Considine for full details and further information.


