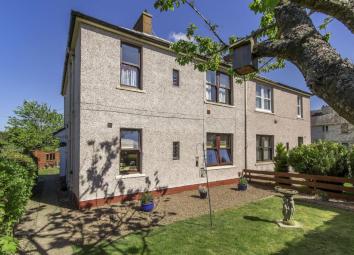Flat for sale in Penicuik EH26, 2 Bedroom
Quick Summary
- Property Type:
- Flat
- Status:
- For sale
- Price
- £ 112,000
- Beds:
- 2
- Baths:
- 1
- Recepts:
- 1
- County
- Midlothian
- Town
- Penicuik
- Outcode
- EH26
- Location
- 5 Carlops Avenue, Penicuik EH26
- Marketed By:
- Stuart and Stuart WS
- Posted
- 2024-04-07
- EH26 Rating:
- More Info?
- Please contact Stuart and Stuart WS on 0131 268 9134 or Request Details
Property Description
Stuart & Stuart present this appealing spacious two-bedroom lower villa accompanied by substantial private gardens and off-road parking, a handy workshop, and access to a communal drying green centrally located in popular Penicuik.
The front door opens into a hall housing handy storage. Straight ahead, a generous westerly facing reception room awaits. Providing flexible space for both lounge and dining furniture, this convivial room is elegantly presented with immaculate neutral d cor and carpeting, and a classic coving detail. The room is also conveniently connected to the kitchen. Inspired by a timeless country-kitchen style, this attractive kitchen is framed by distinctive rustic wall tiling and a terracotta toned floor and comes well-equipped with pine-styled cabinets and worktops lit by built-in downlighting. An integrated fridge and freezer, an oven and a gas hob (with a statement modern hood), and space/plumbing for a washing machine are also included.
Both benefiting from a rear-facing position with tranquil garden views, the villa's two double bedrooms share the same tastefully muted finish as the reception room. One room also incorporates an excellent bespoke fitted wardrobe system with a complementary pine frontage and illuminated display shelving.
Finally, simply-fashioned with white tiling and a wood-styled floor, is a bathroom complete with a wc-suite and a bathtub with an overhead shower and a charming panelled surround.
Gas central heating and double glazing throughout ensure optimum comfort and efficiency all year round.
Externally, the villa is hugged by private well-kept gardens to the front and rear. The sizeable lawned rear garden, which also includes a communal drying green, houses a private shed and a large timber-built workshop, reached from the street by a lengthy driveway, shared to the front and then private via a security gate.
Extras: All fitted floor coverings and light fittings to be included in the sale.
Property Location
Marketed by Stuart and Stuart WS
Disclaimer Property descriptions and related information displayed on this page are marketing materials provided by Stuart and Stuart WS. estateagents365.uk does not warrant or accept any responsibility for the accuracy or completeness of the property descriptions or related information provided here and they do not constitute property particulars. Please contact Stuart and Stuart WS for full details and further information.


