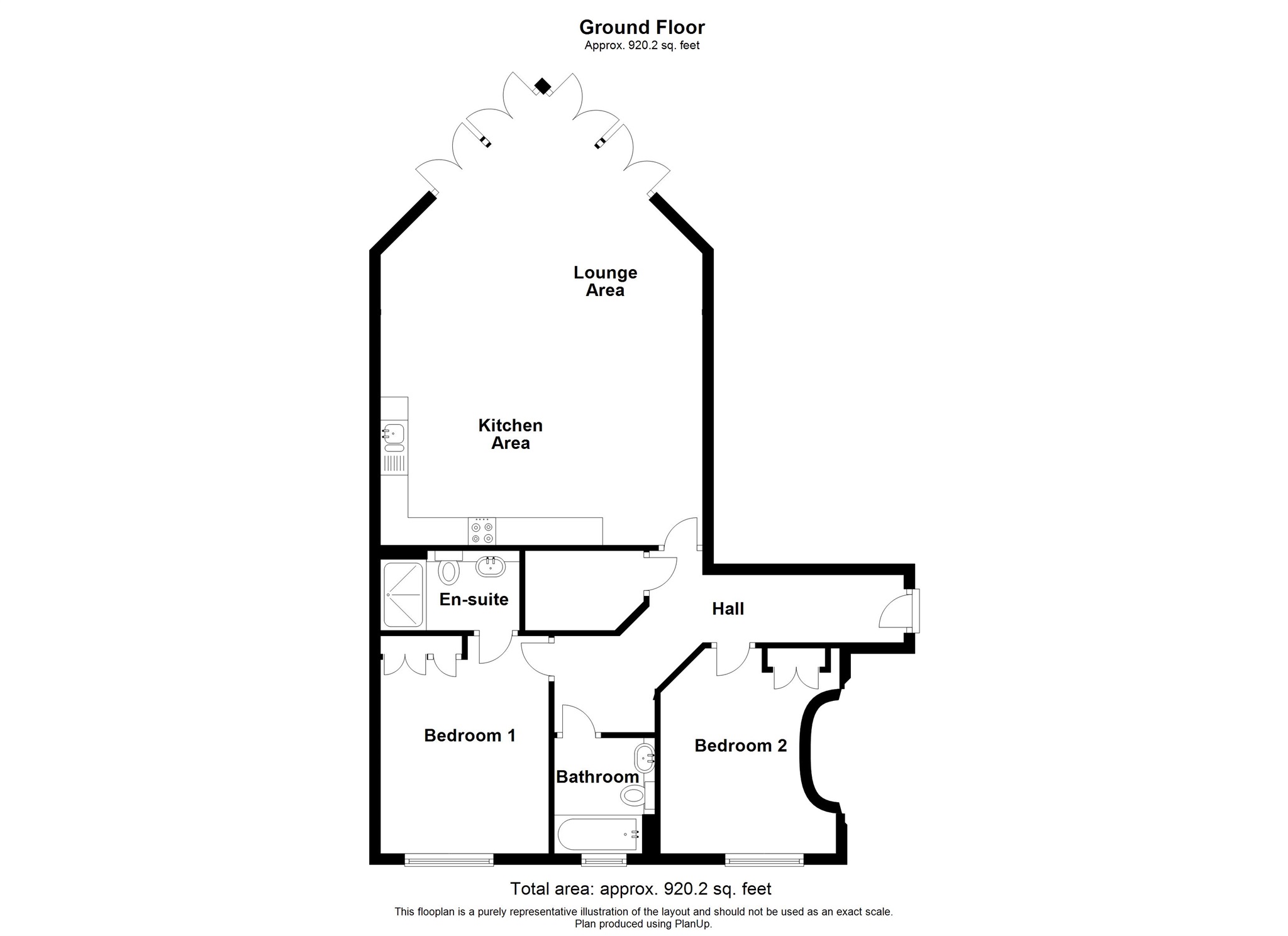Flat for sale in Penarth CF64, 2 Bedroom
Quick Summary
- Property Type:
- Flat
- Status:
- For sale
- Price
- £ 207,000
- Beds:
- 2
- Baths:
- 2
- Recepts:
- 1
- County
- Vale of Glamorgan, The
- Town
- Penarth
- Outcode
- CF64
- Location
- Hayes Point, Sully, Penarth CF64
- Marketed By:
- Peter Alan - Penarth
- Posted
- 2024-04-18
- CF64 Rating:
- More Info?
- Please contact Peter Alan - Penarth on 029 2227 0281 or Request Details
Property Description
Summary
Ground floor lifestyle apartment with spectacular view of the sea. With curved terraced patio overlooking the manicured lawned grounds. 2 double bedrooms - en-suite to master. Kitchen - fully integrated - Smeg appliances. On site facilities include gymnasium, swimming pool and 24 hour concierge.
Description
Spacious lifestyle apartment on the ground floor directly overlooking the manicured lawned gardens towards the sea. On site facilities include 24 hour concierge, electric barrier on entry, fitness suite to include a swimming pool and fully equipped gymnasium. There are tennis courts, cricket ground plus exceptional walks along the beach and the woods. The apartment comprises a spacious hall, impressive lounge with 4 set's of French doors opening onto a terraced patio offering a spectacular view towards the sea and open plan to a sizeable kitchen/diner with solid granite worktop and integrated 'Smeg' appliances to include a fridge, freezer, dishwasher, washer/drier plus a built in oven, hob & hood and a built in microwave oven plus a 'Candy' wine chiller. There are 2 double bedrooms - built in wardrobes to the both and an en-suite shower room from the master plus a modern bathroom with window. Complimented with upvc double glazing, video entry phone, solid oak flooring and carpet plus 2 allocated parking spaces. Viewing highly recommended.
Entrance Hall
Impressive entrance hall, solid oak flooring, video entry phone, walk in airing & cloaks cupboard - light & hot water tank plus solid oak flooring.
Main Room 25' 9" max x 19' 1" ( 7.85m max x 5.82m )
Magnificent room - open plan living at it's finest, with 4 sets of French doors leading out onto a curved patio overlooking the manicured lawned and with a spectacular view of The Bristol Channel and beyond, solid oak flooring.
Living Area
Cable TV point and two telephone points, open plan to the kitchen.
Kitchen
Comprehensively fitted stylish kitchen with a matching range of contemporary 'Hi Gloss' white base and eye level units with under lighting and solid granite worktops, 1+1/2 bowl sink unit with single drainer, integrated 'Smeg' appliances to include a fridge, freezer, dishwasher, washer/drier, fan assisted oven and a built-in four ring ceramic hob with a cooker hood over plus built in microwave oven and fitted Candy wine chiller.
Bedroom 1 13' max x 9' 10" ( 3.96m max x 3.00m )
Master double bedroom, 2 windows to front, built-in triple wardrobes to one wall, telephone point, TV point.
En Suite Shower Room
Fitted with a three piece stylish white suite comprising a tiled double shower enclosure, wall mounted wash hand basin and close coupled WC with hidden cistern, tiling to all walls, heated chrome towel rail, extractor fan, wall mounted mirrored cabinet, shaver point, ceramic tiled flooring, window to front.
Bedroom 2 12' 3" x 10' 6" max ( 3.73m x 3.20m max )
Window to front, feature curved wall, built-in double wardrobe, telephone point, TV point.
Bathroom
Fitted with a three piece stylish white suite comprising a deep paneled bath with independent shower over and glass screen, wall mounted wash hand basin and close coupled WC with hidden cistern, tiling to all walls, heated chrome towel rail, extractor fan, wall mounted mirrored cabinet, shaver point, ceramic tiled flooring, window to front.
Grounds
Set in communal landscaped grounds with barrier entry, 2 allocated parking spaces plus visitor parking, to the side a cricket ground plus tennis courts and to the rear a large lawn sweeping down to the beach with gated entry.
Lease details are currently being compiled. For further information please contact the branch. Please note additional fees could be incurred for items such as leasehold packs.
Property Location
Marketed by Peter Alan - Penarth
Disclaimer Property descriptions and related information displayed on this page are marketing materials provided by Peter Alan - Penarth. estateagents365.uk does not warrant or accept any responsibility for the accuracy or completeness of the property descriptions or related information provided here and they do not constitute property particulars. Please contact Peter Alan - Penarth for full details and further information.


