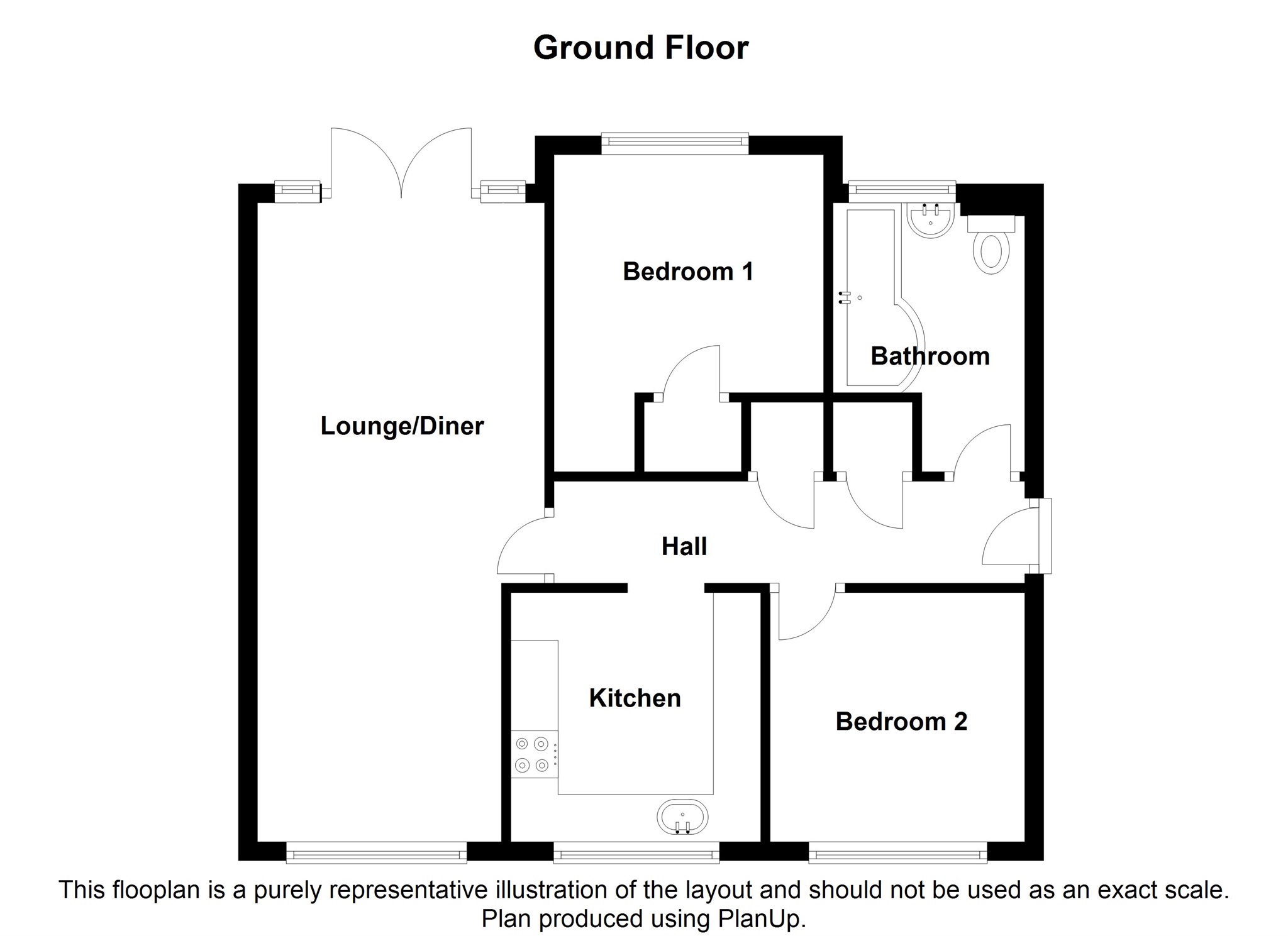Flat for sale in Penarth CF64, 2 Bedroom
Quick Summary
- Property Type:
- Flat
- Status:
- For sale
- Price
- £ 129,950
- Beds:
- 2
- Baths:
- 1
- Recepts:
- 1
- County
- Vale of Glamorgan, The
- Town
- Penarth
- Outcode
- CF64
- Location
- Cogan Pill Road, Llandough, Penarth CF64
- Marketed By:
- Peter Alan - Dinas Powys
- Posted
- 2019-02-17
- CF64 Rating:
- More Info?
- Please contact Peter Alan - Dinas Powys on 029 2227 8770 or Request Details
Property Description
Summary
For sale with no on-going chain and an extended lease of 999 years from 2018 - this purpose built spacious flat located on the ground floor. Set in this idyllic spot with single garage & store shed. 2 double bedrooms & stylish bathroom - under floor heating. Exceptional order throughout.
Description
For sale with no on-going chain and an extended lease of 999 years from 2018 - this purpose built spacious flat located on the ground floor. Set in this idyllic spot with communal lawned grounds and a backdrop of mature trees. Benefiting from a single garage with replacement garage door plus an allocated store shed. Complimented with upvc double glazing, storage heating and cavity wall insulation. Briefly comprising a communal entrance - access via security intercom, hall, spacious lounge/dining room - French doors leading to the communal lawn, fitted kitchen, 2 double bedrooms - master with built in wardrobe plus a stylishly appointed bathroom - shower plus the benefit of under floor heating. Exceptionally well presented internally - viewing highly recommended.
Communal Entrance
Entered via security intercom into a spacious & communal entrance hall.
Hall
Entered via a newly replaced oak door, allowing access to all rooms, intercom entry-phone, cloaks cupboard & separate airing cupboard housing hot water tank.
Lounge Dining Room 22' 3" max x 11' 2" max ( 6.78m max x 3.40m max )
Spacious through living room, to dining area - window to front and wooden laminate flooring, to the lounge - fitted carpet, TV point, wall mounted contemporary electric fire, French doors with side glazed panels lead to the garden
Kitchen 8' 8" x 8' 4" ( 2.64m x 2.54m )
Fitted with a range of base units with Formica worktop and an inset round stainless steel sink unit with mixer tap and upvc clad surround, plumbed for washing machine, space for fridge/freezer, electric cooker point with cooker hood over, window to front, laminate tile effect floor.
Bedroom 1 11' x 9' 4" ( 3.35m x 2.84m )
Double bedroom, window to rear, built in single wardrobe.
Bedroom 2 8' 10" x 8' 7" ( 2.69m x 2.62m )
Window to front.
Bathroom
Fitted with a stylish white suite comprising a panel bath with electric shower over and glass screen, pedestal wash hand basin and close coupled wc, tiling to all walls plus ceramic tiled floor - under floor heating, window to rear.
Grounds
Communal lawned grounds with established trees and shrubs, off road parking spaces available, communal area with bin store, allocated secure store shed within a block.
Garage
Allocated single garage - brick built within a block, replacement up & over door.
Lease details are currently being compiled. For further information please contact the branch. Please note additional fees could be incurred for items such as leasehold packs.
Property Location
Marketed by Peter Alan - Dinas Powys
Disclaimer Property descriptions and related information displayed on this page are marketing materials provided by Peter Alan - Dinas Powys. estateagents365.uk does not warrant or accept any responsibility for the accuracy or completeness of the property descriptions or related information provided here and they do not constitute property particulars. Please contact Peter Alan - Dinas Powys for full details and further information.


