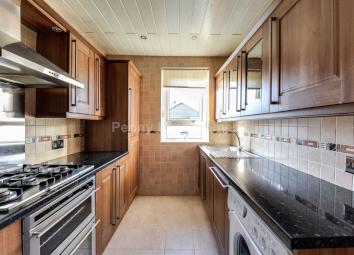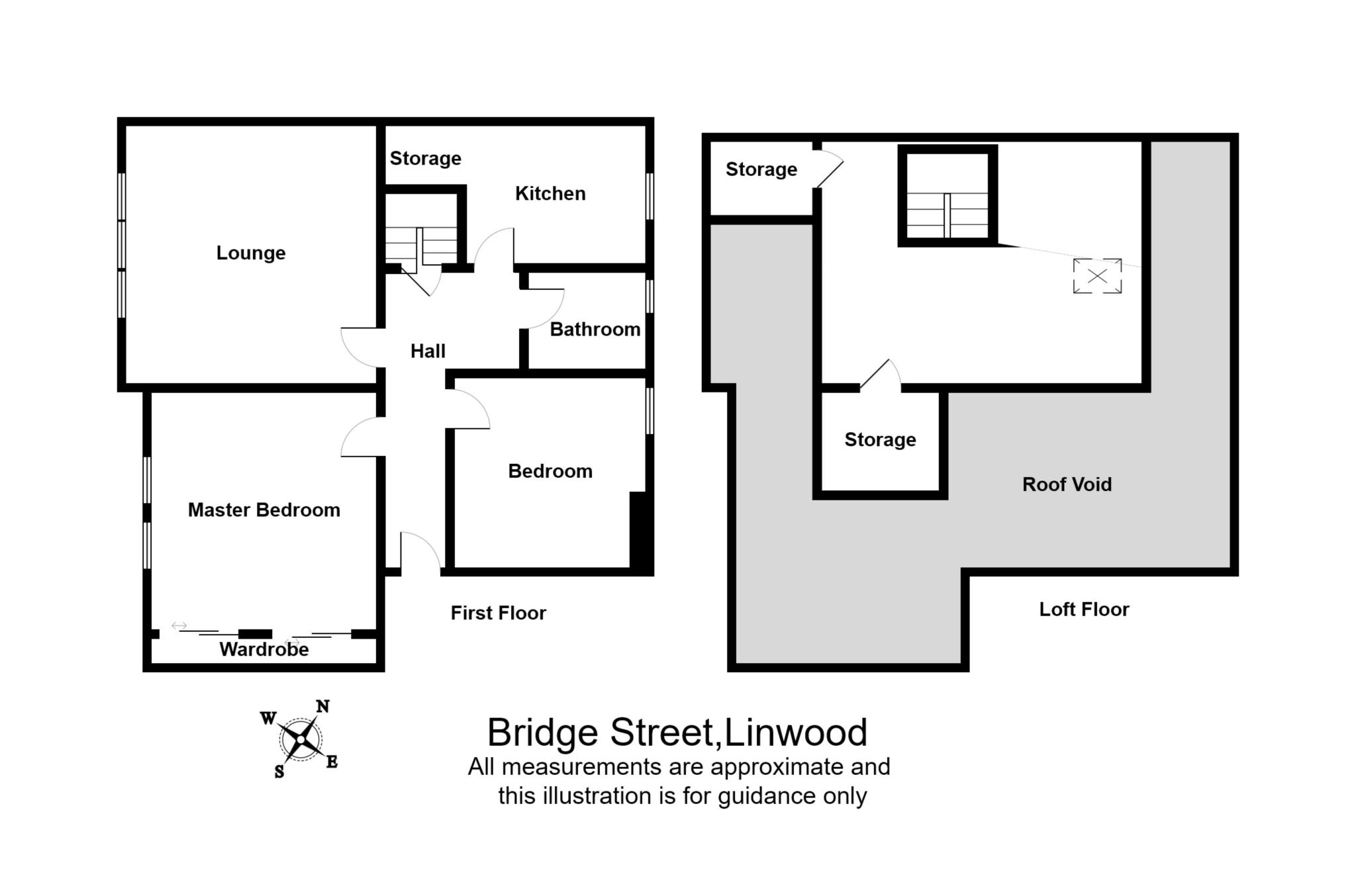Flat for sale in Paisley PA3, 2 Bedroom
Quick Summary
- Property Type:
- Flat
- Status:
- For sale
- Price
- £ 69,950
- Beds:
- 2
- Baths:
- 1
- Recepts:
- 1
- County
- Renfrewshire
- Town
- Paisley
- Outcode
- PA3
- Location
- Bridge Street, Linwood, Paisley PA3
- Marketed By:
- Penny Lane Homes
- Posted
- 2024-04-20
- PA3 Rating:
- More Info?
- Please contact Penny Lane Homes on 0141 376 7875 or Request Details
Property Description
Internally, the property comprises a reception hall, lounge, kitchen, two double bedrooms, and bathroom. The lounge is spacious with a large window making space bright and airy. The fully fitted kitchen offers a range of wall and base mounted units which are complemented by the integrated oven, hob, and hood.
The master bedroom has mirror fitted wardrobes. The second bedroom is situated to the back of the property. The loft has been converted and can also be used as an extra bedroom and benefits from two storage cupboards. Completing this accommodation is the three piece bathroom with coordinating white suite and over bath shower.
Further benefits to the property include gas central heating, double glazing and communal rear garden.
Lounge - 13'6" (4.11m) x 13'11" (4.24m)
Kitchen - 9'8" (2.95m) x 7'5" (2.26m)
Master bedroom - 12'2" (3.71m) x 12'10" (3.91m)
Bedroom two - 10'4" (3.15m) x 10'3" (3.12m)
Loft - 17'3" (5.26m) x 13'1" (3.99m)
Bathroom - 6'4" (1.93m) x 5'2" (1.57m)
Notice
Please note we have not tested any apparatus, fixtures, fittings, or services. Interested parties must undertake their own investigation into the working order of these items. All measurements are approximate and photographs provided for guidance only.
Property Location
Marketed by Penny Lane Homes
Disclaimer Property descriptions and related information displayed on this page are marketing materials provided by Penny Lane Homes. estateagents365.uk does not warrant or accept any responsibility for the accuracy or completeness of the property descriptions or related information provided here and they do not constitute property particulars. Please contact Penny Lane Homes for full details and further information.


