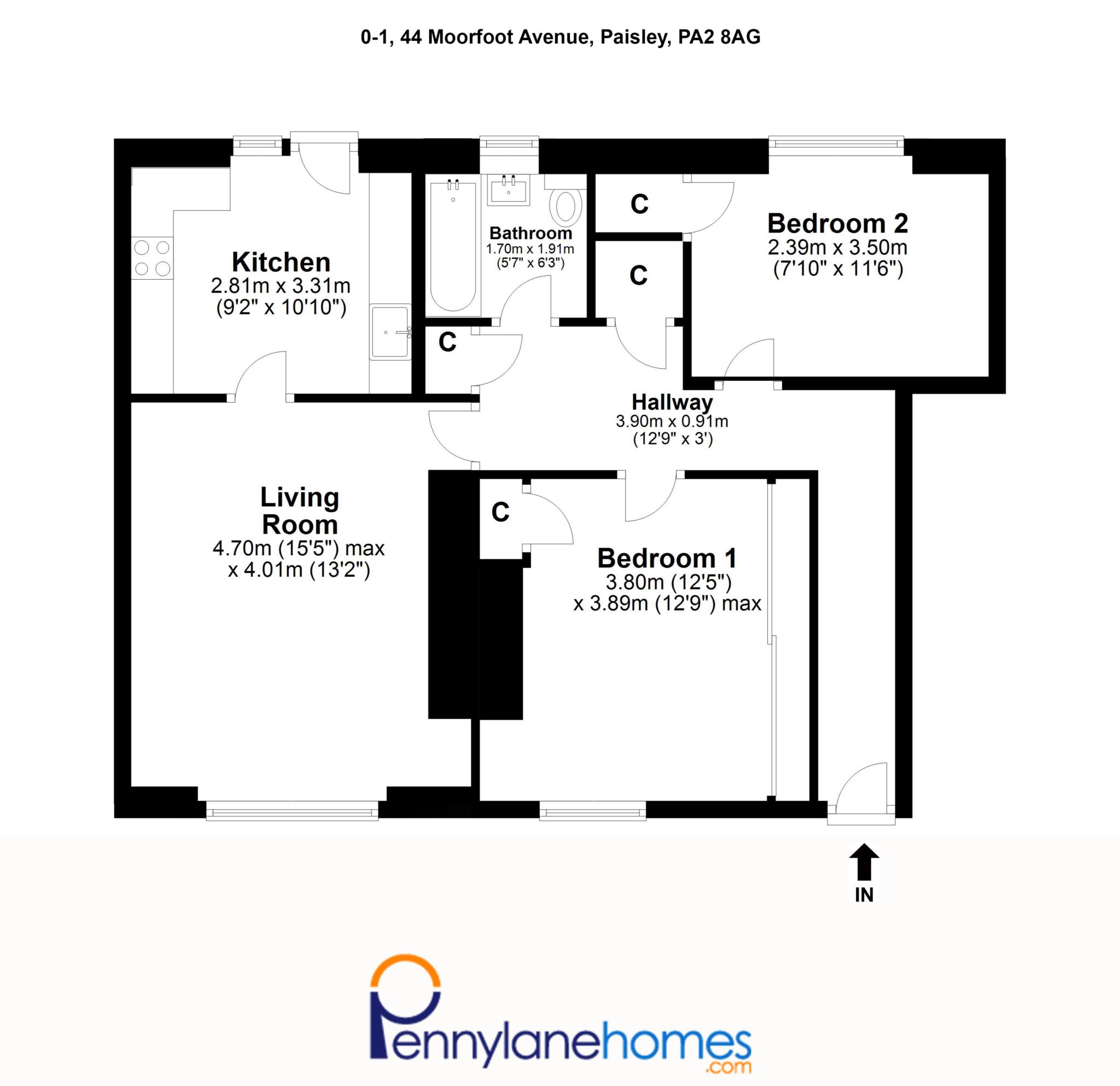Flat for sale in Paisley PA2, 2 Bedroom
Quick Summary
- Property Type:
- Flat
- Status:
- For sale
- Price
- £ 64,950
- Beds:
- 2
- Baths:
- 1
- Recepts:
- 1
- County
- Renfrewshire
- Town
- Paisley
- Outcode
- PA2
- Location
- Moorfoot Avenue, Paisley PA2
- Marketed By:
- Penny Lane Homes
- Posted
- 2024-04-07
- PA2 Rating:
- More Info?
- Please contact Penny Lane Homes on 0141 376 7875 or Request Details
Property Description
Internally, the property comprises reception hall, lounge, kitchen, two bedrooms, and bathroom.
Entering into the property is the hallway which benefits from two good sized storage cupboards. The modern lounge is spacious with wooden flooring, fresh white walls and a large window which allows the natural light to flood the room.
The fully fitted white gloss kitchen offers a good range of floor and wall mounted units which are complemented by an integrated oven, hob, and hood. There are spaces for fridge freezer, washing machine, and dishwasher as well as a door to give access to the rear garden.
The master bedroom is tastefully decorated with mirror fitted wardrobes. The second bedroom is a double room with neutral decor.
Completing the accommodation is the three piece bathroom with wet walls and over bath shower.
Further benefits to the property include gas central heating, double glazing, large rear garden and secure door entry.
The property is council tax band C and factored by Hacking and Paterson.
Moorfoot Avenue enjoys an excellent location, ideal for access to a variety of local amenities in Glenburn including shops, bus routes and primary schooling. Paisley itself offers excellent amenities including primary and secondary schooling, shops, restaurants, and bars. Paisley has many good transport links at Gilmour Street and Canal Street Train stations as well as the nearby M8 Network. Intu Braehead, Silverburn, the rah, Phoenix Retail Park, Glasgow Airport and the University of the West of Scotland are all within easy reach.
Reception hall - 12'9" (3.89m) x 3'0" (0.91m)
Lounge - 15'5" (4.7m) x 13'2" (4.01m)
Kitchen - 9'2" (2.79m) x 10'10" (3.3m)
Bedroom One - 12'5" (3.78m) x 12'9" (3.89m)
Bedroom Two - 7'10" (2.39m) x 11'6" (3.51m)
Bathroom - 5'7" (1.7m) x 6'3" (1.91m)
Notice
Please note we have not tested any apparatus, fixtures, fittings, or services. Interested parties must undertake their own investigation into the working order of these items. All measurements are approximate and photographs provided for guidance only.
Property Location
Marketed by Penny Lane Homes
Disclaimer Property descriptions and related information displayed on this page are marketing materials provided by Penny Lane Homes. estateagents365.uk does not warrant or accept any responsibility for the accuracy or completeness of the property descriptions or related information provided here and they do not constitute property particulars. Please contact Penny Lane Homes for full details and further information.


