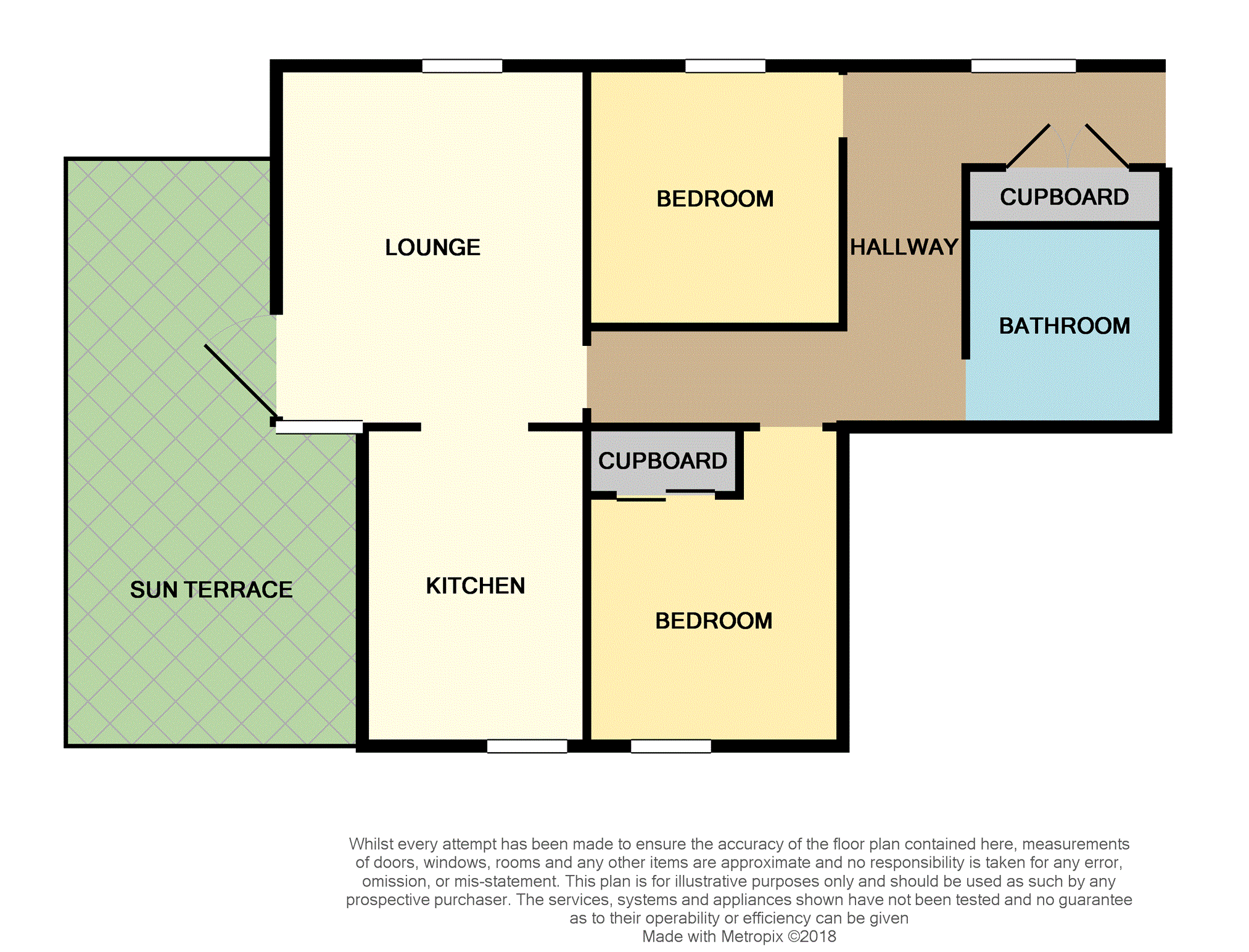Flat for sale in Paisley PA2, 2 Bedroom
Quick Summary
- Property Type:
- Flat
- Status:
- For sale
- Price
- £ 155,000
- Beds:
- 2
- Baths:
- 1
- Recepts:
- 1
- County
- Renfrewshire
- Town
- Paisley
- Outcode
- PA2
- Location
- 5 Tait Circle, Paisley PA2
- Marketed By:
- Purplebricks, Head Office
- Posted
- 2024-04-20
- PA2 Rating:
- More Info?
- Please contact Purplebricks, Head Office on 0121 721 9601 or Request Details
Property Description
Purplebricks are delighted to offer to the market this spectacular art deco apartment by Keir Homes within the popular Hawkhead Village development
The 'Listed' apartment forms part of the original Hawkhead Hospital occupying the upper level offering walk-in condition throughout comprising Entrance Hallway with storage cupboard, Generous size Lounge flooded with access onto a large private terrace which enjoys sunny aspects. Open plan Kitchen with ample base and wall mounted units incorporating gas hob with chimney style extractor above, electric oven, integrated fridge/freezer and washer dryer complemented with coordinating worktop surfaces. Space for table and chairs.
Bedroom One is located to the front of the property, this is a double size room with built-in wardrobe providing hanging and shelving space. Bedroom Two is located to the rear of the property, this is also a double room. The Bathroom completes the accommodation with W.C, wash hand basin and bath with electric shower over complemented with tiling to walls.
Furthermore, the property is enhanced with gas central heating, double glazing and security entry system. There is also allocated parking to the front of the property.
The property lies within close proximity of schools of both Primary and Secondary levels. Also a short walk away is Hawkhead Railway station which offers services to Glasgow City Centre and other outlying areas.
Viewinf of this immaculate property is highly recommended.
Lounge
13'7" x 12'11"
Kitchen
11'9" x 6'11"
Bedroom One
9'9" x 9'9"
Bedroom Two
9'10" x 8'6"
Property Location
Marketed by Purplebricks, Head Office
Disclaimer Property descriptions and related information displayed on this page are marketing materials provided by Purplebricks, Head Office. estateagents365.uk does not warrant or accept any responsibility for the accuracy or completeness of the property descriptions or related information provided here and they do not constitute property particulars. Please contact Purplebricks, Head Office for full details and further information.


