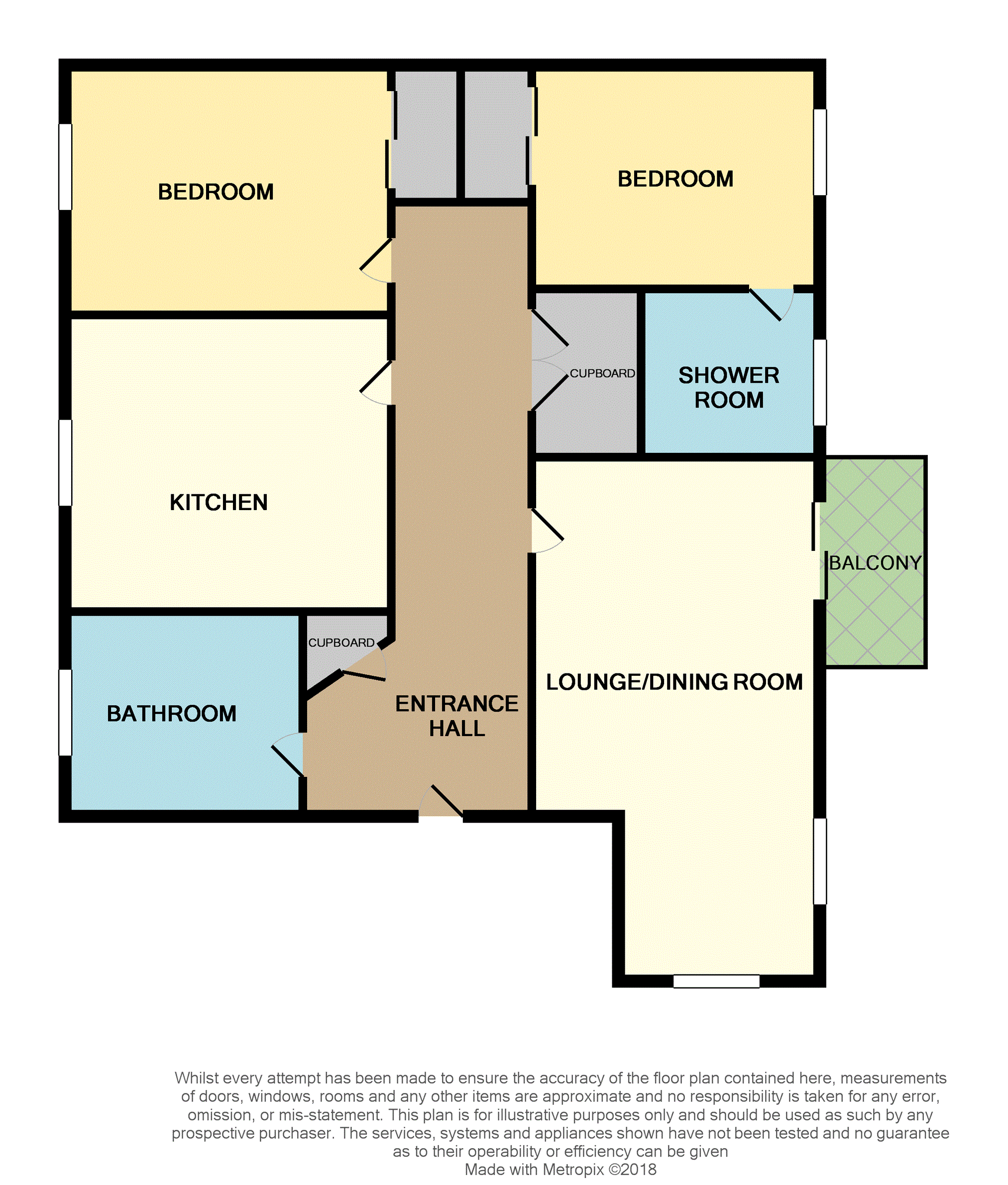Flat for sale in Paisley PA2, 2 Bedroom
Quick Summary
- Property Type:
- Flat
- Status:
- For sale
- Price
- £ 115,000
- Beds:
- 2
- Baths:
- 1
- Recepts:
- 2
- County
- Renfrewshire
- Town
- Paisley
- Outcode
- PA2
- Location
- 25 Lochfield Road, Paisley PA2
- Marketed By:
- Purplebricks, Head Office
- Posted
- 2024-04-20
- PA2 Rating:
- More Info?
- Please contact Purplebricks, Head Office on 0121 721 9601 or Request Details
Property Description
Situated in a much sought after pocket within the modern Stonefield Green development, Purplebricks are proud to present to the market this desirable Top Floor Flat offering spacious accommodation throughout.
Internally, the property is offered in complete walk-in condition comprising Entrance Hallway with large double door cupboard which could be used as a Study Area, Impressive Lounge/Dining Room with patio doors opening onto a private balcony, which enjoys views over the bowling greens below. Fitted Kitchen with ample base and wall mounted units incorporating gas hob, electric oven with extractor fan above and integrated fridge/freezer complemented with partial tiling to walls.
The Master Bedroom is located to the rear of the property, this is a double size room with mirror fitted wardrobes providing hanging and shelving space. Off this room you will find the modern En-Suite Shower room with w.C, wash hand basin and walk-in shower cubicle with thermostatically controlled shower complemented with contemporary style tiling to walls. Bedroom two is to the rear of the property, this again is a double size room with fitted mirror wardrobes providing hanging and shelving space. The Bathroom completes the accommodation with w.C, wash hand basin and bath complemented with tiling to walls and floor.
Furthermore, the property is enhanced with gas central heating, double glazing, security entry and residents parking.
Stonefield Green lies within walking distance of Supermarkets and bus routes which provide services to Paisley Town Centre and other outlying area. Paisley itself offers a variety of amenities and transport facilities.
Lounge/Dining Room
19'5" x 11'9"
Kitchen
11'3" x 8'11"
Master Bedroom
11'9" x 9'10"
En-Suite Shower Room
8'7" x 5'11"
Bedroom Two
10'7" x 8'6"
Bathroom
6'4" x 5'5"
Property Location
Marketed by Purplebricks, Head Office
Disclaimer Property descriptions and related information displayed on this page are marketing materials provided by Purplebricks, Head Office. estateagents365.uk does not warrant or accept any responsibility for the accuracy or completeness of the property descriptions or related information provided here and they do not constitute property particulars. Please contact Purplebricks, Head Office for full details and further information.



