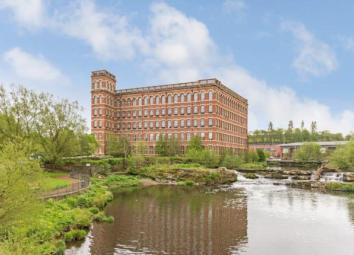Flat for sale in Paisley PA1, 4 Bedroom
Quick Summary
- Property Type:
- Flat
- Status:
- For sale
- Price
- £ 280,000
- Beds:
- 4
- Baths:
- 1
- Recepts:
- 3
- County
- Renfrewshire
- Town
- Paisley
- Outcode
- PA1
- Location
- Thread Street, Paisley, Renfrewshire, . PA1
- Marketed By:
- Slater Hogg & Howison - Paisley Sales
- Posted
- 2024-04-20
- PA1 Rating:
- More Info?
- Please contact Slater Hogg & Howison - Paisley Sales on 0141 376 8385 or Request Details
Property Description
Effortlessly lavish throughout, this stunning duplex apartment is situated close to Paisley town centre, within this historic conversion. The property has been extensively upgraded and enhanced, and offers a standard of accommodation seldom seen on the market. Anchor Mill has always been a landmark within the town of Paisley and was converted to a luxury residential development in 2005 by Persimmon Homes. A large entrance hall accesses a staircase and a lift leading to each floor. The bright hallway which leads to the property has an impressive open plan area with an outlook over the communal courtyard below. Externally there are two secure car parking spaces, and further parking within the grounds.A reception hallway accesses apartments on the lower level and a stairwell leading to the upper floor. The lounge is positioned to the front of the building and is bright and spacious with tall arched windows and is on an open plan basis with a dining area and a contemporary styled, high specification kitchen. The bathroom boasts a three piece suite with freestanding bath. The second and fourth bedrooms are positioned on the lower level with bedroom 2 boasting a stunning en suite shower room.On the upper hall there are a further two bedrooms, with each boasting en suite facilities, and access to the mezzanine area. The mezzanine is an impressive additional living space which overlooks the sitting room below. This is an excellent opportunity to acquire a substantial luxury flat within a sought after conversion of a historical landmark within Paisley town centre and should not be missed.
Lounge / Kitchen16'8" x 27'10" (5.08m x 8.48m).
Bedroom Two9'10" x 14'9" (3m x 4.5m).
Ensuite 8'10" x 5'3" (2.7m x 1.6m).
Bedroom Four8'2" x 12'1" (2.5m x 3.68m).
Bathroom9'10" x 7'2" (3m x 2.18m).
Family Room15'1" x 16'8" (4.6m x 5.08m).
Master Bedroom9'10" x 14'5" (3m x 4.4m).
Ensuite8'10" x 5'6" (2.7m x 1.68m).
Bedroom Three9'10" x 11'5" (3m x 3.48m).
Ensuite 6'6" x 9'10" (1.98m x 3m).
Property Location
Marketed by Slater Hogg & Howison - Paisley Sales
Disclaimer Property descriptions and related information displayed on this page are marketing materials provided by Slater Hogg & Howison - Paisley Sales. estateagents365.uk does not warrant or accept any responsibility for the accuracy or completeness of the property descriptions or related information provided here and they do not constitute property particulars. Please contact Slater Hogg & Howison - Paisley Sales for full details and further information.


