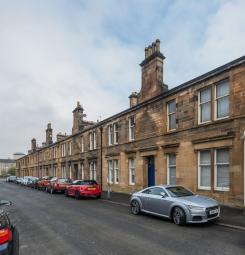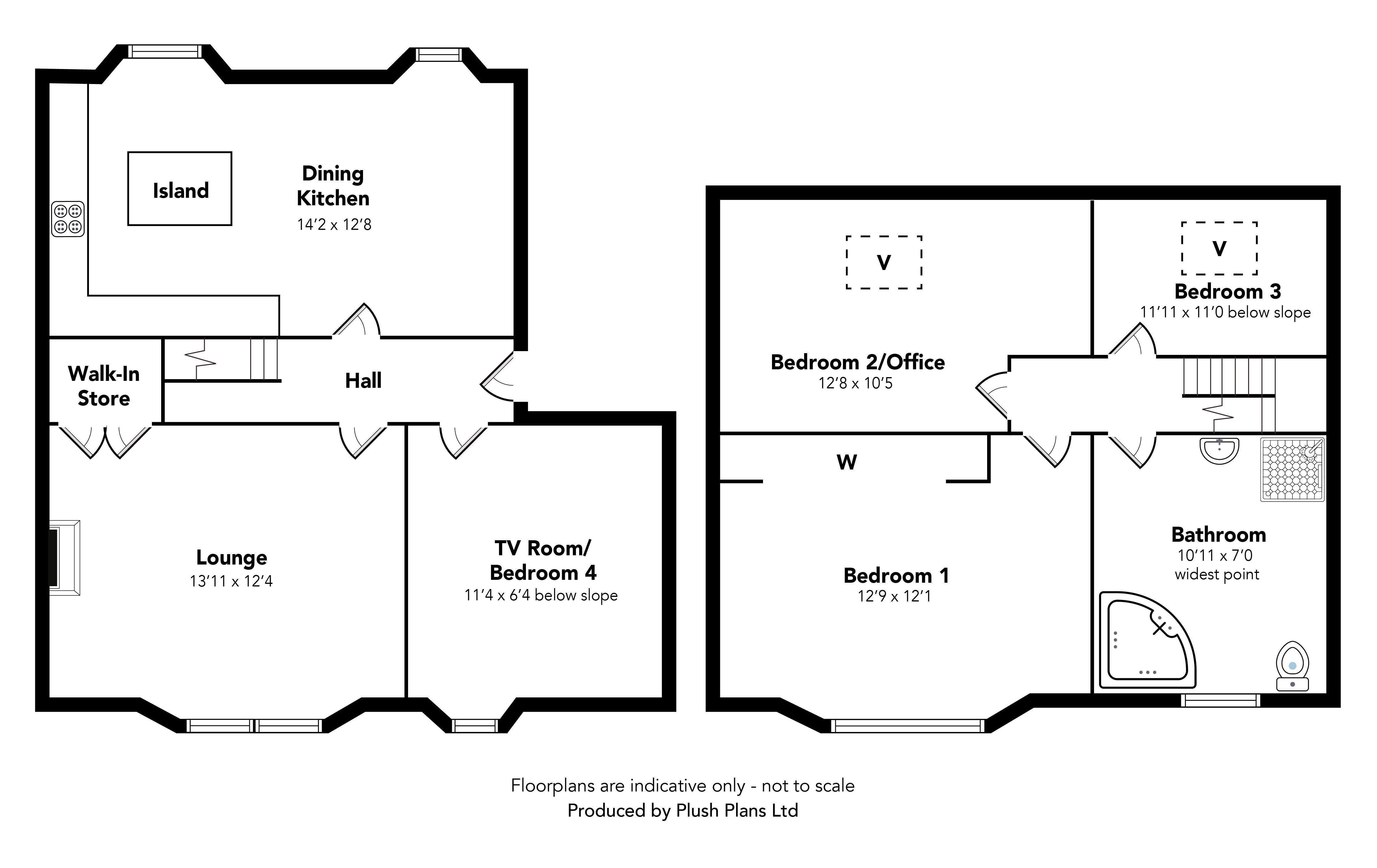Flat for sale in Paisley PA1, 4 Bedroom
Quick Summary
- Property Type:
- Flat
- Status:
- For sale
- Price
- £ 135,000
- Beds:
- 4
- Baths:
- 1
- Recepts:
- 1
- County
- Renfrewshire
- Town
- Paisley
- Outcode
- PA1
- Location
- 1/2 83 Maxwellton Road, Paisley PA1
- Marketed By:
- Cochran Dickie (Paisley)
- Posted
- 2024-04-20
- PA1 Rating:
- More Info?
- Please contact Cochran Dickie (Paisley) on 0141 376 8900 or Request Details
Property Description
This stylish ‘B’ listed late Victorian traditional blonde sandstone duplex apartment has been comprehensively upgraded to provide accommodation fit for today’s modern living.
The communal hallway has security entry and leads to the apartment and also to the rear lane and gardens.
The accommodation itself comprises of reception hallway, front facing lounge with feature oak mantelpiece with wood burning stove below and a walk-in storage cupboard. The stunning dining kitchen has a feature island with inset sink and under counter storage along with an integrated wine fridge and dishwasher. The five burner hob, oven and extractor all integrated too. There is ample space for a dining table and all overlooks the pleasure gardens to the rear. Also on this floor is the fourth bedroom which is currently used as a TV room.
A stairwell from the hallway leads to the upper floor apartments where there are three further bedrooms and a fully tiled contemporary designed bathroom withplumbed walk-in shower and separate bath.
The specification includes sash & case double glazed windows to the front and Upvc double glazing to the rear and gas central heating.
Externally there is lane access to a parking space and the garden grounds where there is a private section of lawn. There is also a common drying green and an outhouse with further storage.
The apartment is located in a very historical location in Paisley and is well located for easy access to the A737 and the M8 motorway network. There are also good local transport links close buy. For destinations further afield Glasgow International Airport is only a short drive away.
EPC E
Dimensions
Lounge 13’11 x 12’9
Dining Kitchen 18’8 x 12’6
Bedroom 1 12’10 x 12’0
Bedroom 2 12’1 x 11’0
Bedroom 3 11’5 x 6’3 below slope
TV room/Bedroom 4 12’9 x 8’9
Bathroom 10’9 x 6’4
Property Location
Marketed by Cochran Dickie (Paisley)
Disclaimer Property descriptions and related information displayed on this page are marketing materials provided by Cochran Dickie (Paisley). estateagents365.uk does not warrant or accept any responsibility for the accuracy or completeness of the property descriptions or related information provided here and they do not constitute property particulars. Please contact Cochran Dickie (Paisley) for full details and further information.


