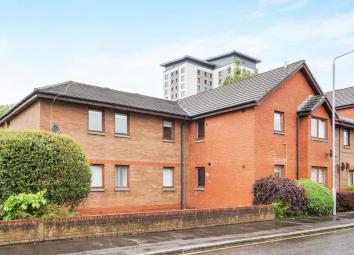Flat for sale in Paisley PA1, 1 Bedroom
Quick Summary
- Property Type:
- Flat
- Status:
- For sale
- Price
- £ 67,000
- Beds:
- 1
- Baths:
- 1
- Recepts:
- 1
- County
- Renfrewshire
- Town
- Paisley
- Outcode
- PA1
- Location
- Cyril Street, Paisley PA1
- Marketed By:
- Purplebricks, Head Office
- Posted
- 2024-04-04
- PA1 Rating:
- More Info?
- Please contact Purplebricks, Head Office on 024 7511 8874 or Request Details
Property Description
This modern ground floor flat provides an ideal starter sized or retirement home. Spacious accommodation enjoying a handy position in the popular East End of Paisley. Could also be an ideal rental opportunity. Popular modern development with residents parking within easy reach of the town centre.
The East end of Paisley is one of the towns most sought after locations and has many amenities nearby including Hawkead railway station.
The accommodation comprises reception hall with storage, large lounge/dining room with bay window, good sized double bedroom with built-in mirrored wardrobe, modern fitted kitchen including some appliances and fully tiled three piece bathroom.
There is double glazing, gas central heating, a security entry system and private residents parking to the rear.
The property is located near to Glasgow Road and Seedhill Road. Nearby are some local shops including a Tesco store and there are bus services along Seedhill Road itself. Along Glasgow Road are a superb range of shops and amenities including some restaurants and bars/cafes. Easy access to the town centre and buses connect to surrounding areas including Glasgow city centre as well as Paisley town centre itself. The very popular Barshaw Park is located nearby with two excellent play areas for children as well as a café.
For shopping, Paisley provides the Paisley Centre and Piazza with many well known brand names including Marks & Spencer, Boots and many others. Handy for the M8 Motorway network and Glasgow International Airport.
Reception Hall
6'11" x 3'6"
Lounge/Dining Room
22'4" narrowing to 20'11" x 11'10"
Kitchen
10'1" x 9'8"
Bedroom
13'10" x 9'8"
Bathroom
7' x 5'7" widening to 7'5" at entrance
Property Location
Marketed by Purplebricks, Head Office
Disclaimer Property descriptions and related information displayed on this page are marketing materials provided by Purplebricks, Head Office. estateagents365.uk does not warrant or accept any responsibility for the accuracy or completeness of the property descriptions or related information provided here and they do not constitute property particulars. Please contact Purplebricks, Head Office for full details and further information.


