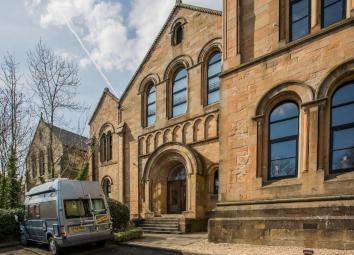Flat for sale in Paisley PA1, 1 Bedroom
Quick Summary
- Property Type:
- Flat
- Status:
- For sale
- Price
- £ 84,995
- Beds:
- 1
- Baths:
- 1
- Recepts:
- 1
- County
- Renfrewshire
- Town
- Paisley
- Outcode
- PA1
- Location
- Orr Square, Paisley PA1
- Marketed By:
- Cochran Dickie (Paisley)
- Posted
- 2024-04-19
- PA1 Rating:
- More Info?
- Please contact Cochran Dickie (Paisley) on 0141 376 8900 or Request Details
Property Description
This ground floor two level conversion sits within the beautiful Orr Square Church which was converted by the award-winning developers Noah in 1997 situated in the heart of Paisley. The property offers contemporary accommodation in a fantastic traditional building.
The property comprises security entry to well maintained modern communal hallway. The entrance hallway of the apartment leads through to a spectacular main living/kitchen area with feature arch window and in the sitting area a double height ceiling.
The kitchen area has a good selection of modern fitted units with integrated appliances including electric oven & hob as well as a breakfast bar for casual dining which is partially open to the lounge.
An open tread stairwell leads to the mezzanine level which accommodates the double bedroom. This is a bright and airy space with ample built in fitted wardrobes.
Completing the accommodation is the apartment bathroom. This is on the entrance level and accessed from the entrance hallway. There is a white coordinating suite comprising wash hand basin, WC and bath with plumbed-in shower over the bath. There is also a storage cupboard accessed from the hall.
In addition the property has a separate, secure storage cupboard ideal for storing bikes etc. This is located via the communal hallway also on the ground level.
There are charming communal gardens at the rear of the church as well as private residents parking.
Paisley offers numerous shops, leisure amenities, Primary and Secondary schooling as well as Paisley Gilmour Street train station and good bus links.
EPC D
Dimensions
Living 17'0 x 11'7
Kitchen 13'0 x 8'8
Bedroom 13'0 x 12'1
Bathroom 6'10 x 6'9
Property Location
Marketed by Cochran Dickie (Paisley)
Disclaimer Property descriptions and related information displayed on this page are marketing materials provided by Cochran Dickie (Paisley). estateagents365.uk does not warrant or accept any responsibility for the accuracy or completeness of the property descriptions or related information provided here and they do not constitute property particulars. Please contact Cochran Dickie (Paisley) for full details and further information.


