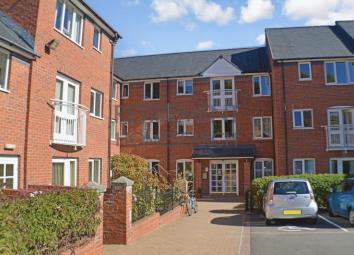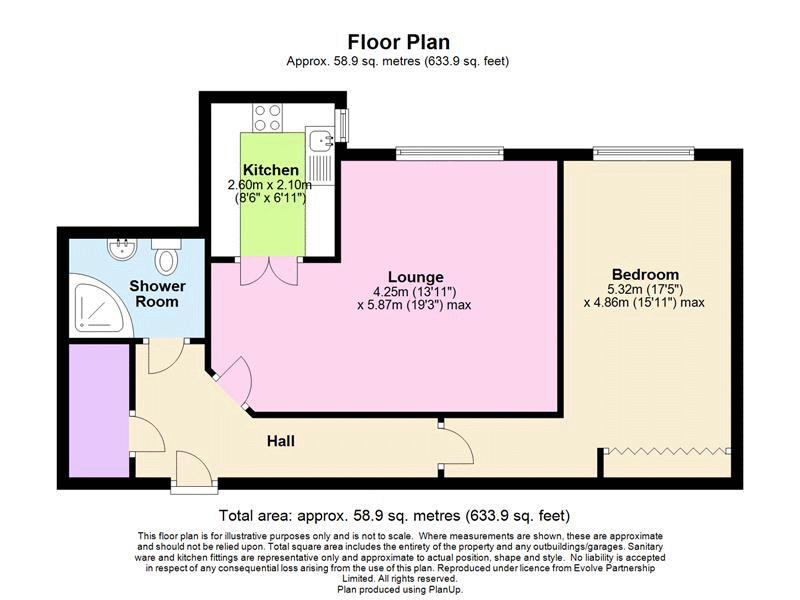Flat for sale in Oswestry SY11, 1 Bedroom
Quick Summary
- Property Type:
- Flat
- Status:
- For sale
- Price
- £ 95,500
- Beds:
- 1
- County
- Shropshire
- Town
- Oswestry
- Outcode
- SY11
- Location
- Abraham Court, Oswestry SY11
- Marketed By:
- Retirement Homesearch
- Posted
- 2024-04-07
- SY11 Rating:
- More Info?
- Please contact Retirement Homesearch on 01425 292953 or Request Details
Property Description
A larger one bedroom retirement apartment situated on the first floor Abraham Court was constructed by McCarthy & Stone (Developments) Ltd and comprises 60 properties over 3 floors, each served by a lift. The Residential Development Manager can be contacted from various points in each apartment in the case of an emergency. For periods when the Development Manager is off duty there is a 24 hour emergency Appello call system. Each apartment comprises entrance hall, living room/dining room, kitchen, one or two bedrooms and a bathroom. It is a condition of purchase that residents be over the age of 60 years, or in the event of a couple, one must be over the age of 60 years and the other over 55 years. Please speak to our Property Consultant if you require information regarding “Event Fees” that may apply to this property.
Accommodation
Front door leads to the
Entrance Hall
Security door entry system. TV intercom. Illuminated light switches, power point. 'Walk in' airing cupboard housing a Gledhill pulsacoil eco self-lagged hot water system 2016 economy 14 meter. Storage heater. Emergency pull cord. Two ceiling lights, fire alarm. Doors to the bedroom, lounge and bathroom.
Living Room/Dining Room
An L shaped room overlooking the car park. Storage heater, power points, TV aerial point, emergency pull-cord. Telephone point. Ceiling light points. Marble effect fireplace with log effect electric fire. Carpet cleaned in 2019. Double glass doors to:
Kitchen Overlooking The Car Park
Tiled and fitted with wall and floor units with drawers, stainless steel single drainer sink unit and work tops. Built in oven, grill and electric hob. Spaces for fridge/freezer and washing machine. Power points, extractor fan. Wall heater. Spot lights. Emergency pull cord. New vinyl flooring 2019.
Bedroom
Built-in double wardrobe with mirrored doors, hanging rails and storage shelf above. Storage heater, ceiling light point, emergency pull cord. Illuminated light switch, power points. TV point. Telephone point.
Bathroom
Tiled and fitted with suite comprising of a 'walk in' shower cubicle with two handrails, emergency button. Vanity unit with mirror and shaver point above. Additional cupboard, low level WC. Wall mounted electric heater, ceiling light. Heated towel rail. Extractor fan. New vinyl flooring 2019.
Property Location
Marketed by Retirement Homesearch
Disclaimer Property descriptions and related information displayed on this page are marketing materials provided by Retirement Homesearch. estateagents365.uk does not warrant or accept any responsibility for the accuracy or completeness of the property descriptions or related information provided here and they do not constitute property particulars. Please contact Retirement Homesearch for full details and further information.


