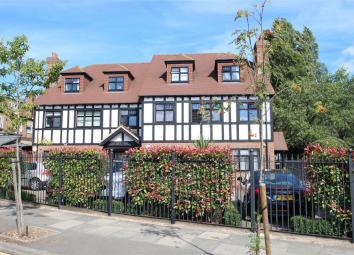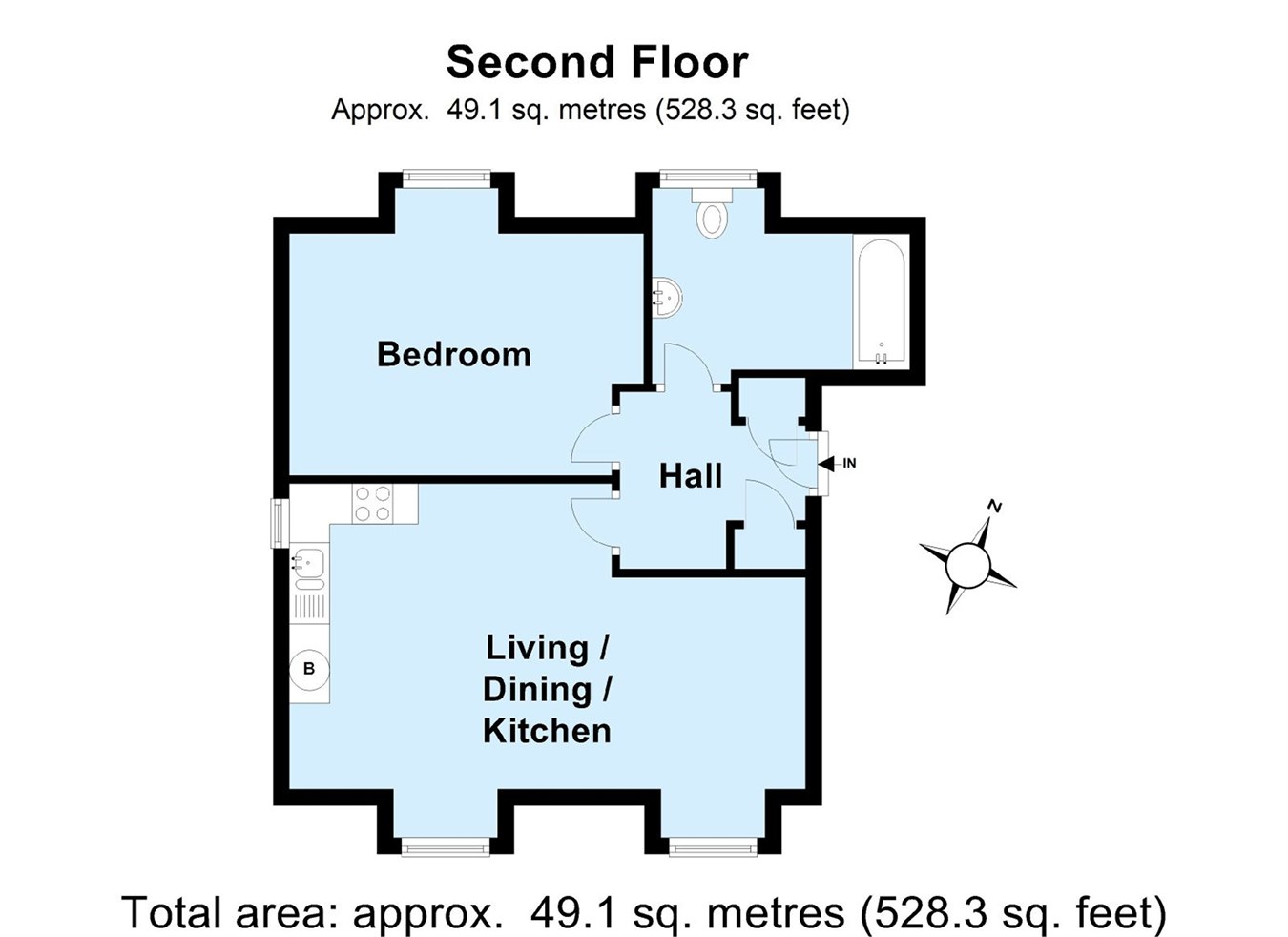Flat for sale in Orpington BR5, 1 Bedroom
Quick Summary
- Property Type:
- Flat
- Status:
- For sale
- Price
- £ 250,000
- Beds:
- 1
- County
- London
- Town
- Orpington
- Outcode
- BR5
- Location
- West Way, Petts Wood, Orpington BR5
- Marketed By:
- Proctors - Petts Wood
- Posted
- 2024-04-03
- BR5 Rating:
- More Info?
- Please contact Proctors - Petts Wood on 01689 867104 or Request Details
Property Description
Built in 2010 to a high specification, this quality second floor apartment comprises one double bedroom, an open plan life-style living room and kitchen area, generous bathroom and entrance hallway via a secure communal porch at ground floor level. Situated within a unique gated development just three minutes' walk from Petts Wood mainline station, the property features double glazed windows, gas fired central heating with a combination boiler, under floor heating, security entrance phone and contemporary interior. The gloss cream kitchen offers a fitted electric oven, gas hob, integrated fridge and freezer, washing machine and dishwasher. Outside you will find a private parking space via an electric gate and secure entry phone system. The property is within close proximity of good transport links and Station Square and a comprehensive range of shops and restaurants at your finger tips.
Ground floor
entrance door
Communal entrance door serving five flats. Entry phone system. Stairs to second floor level.
Second floor
entrance hall
7' 1" x 7' 2" (2.17m x 2.19m) Entrance door via hall, contemporary flooring with under floor heating, large storage cupboard, built-in linen cupboard. Room thermostat.
Lounge
20' 8" x 14' 3" (6.30m x 4.35m) Double glazed window to front, TV cable point, contemporary flooring with under floor heating, open plan to kitchen and dining area, room thermostat.
Kitchen
Double glazed window to side, range of gloss cream wall and base units, fitted electric oven with gas hob unit set in work top, mixer tap, fridge/freezer, dishwasher and washing machine, one and a half bowl sink unit, stainless steel extractor chimney with splash back, recessed ceiling spot lighting, contemporary flooring with under floor heating, wall mounted central heating boiler.
Dining area
Double glazed window to front.
Bedroom
14' 4" x 11' 7" (4.37m x 3.53m) Double glazed window to rear, fitted carpet, under floor heating, room thermostat, TV point.
Bathroom
10' 3" x 7' 3" (3.13m x 2.20m) Double glazed window to rear, white suite comprising bath with built-in shower and shower screen, low level WC, hand basin set on vanity unit, chrome heated towel rail, contemporary flooring with under floor heating, part tiled walls, recessed ceiling spot lighting.
Outside
parking
One allocated parking space. Electronic opening vehicular and pedestrian gates, security entry phone.
Property Location
Marketed by Proctors - Petts Wood
Disclaimer Property descriptions and related information displayed on this page are marketing materials provided by Proctors - Petts Wood. estateagents365.uk does not warrant or accept any responsibility for the accuracy or completeness of the property descriptions or related information provided here and they do not constitute property particulars. Please contact Proctors - Petts Wood for full details and further information.


