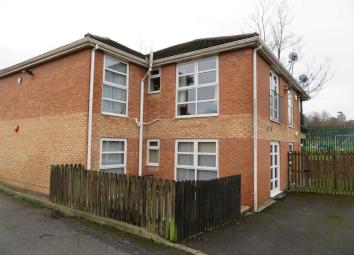Flat for sale in Oldham OL2, 2 Bedroom
Quick Summary
- Property Type:
- Flat
- Status:
- For sale
- Price
- £ 109,950
- Beds:
- 2
- Baths:
- 1
- Recepts:
- 1
- County
- Greater Manchester
- Town
- Oldham
- Outcode
- OL2
- Location
- Crompton Gate, Shaw, Oldham OL2
- Marketed By:
- Valentines Estate Agents
- Posted
- 2019-04-09
- OL2 Rating:
- More Info?
- Please contact Valentines Estate Agents on 01706 408687 or Request Details
Property Description
We are pleased to bring to the open market this lovely first floor apartment in a small block of similar style properties. Situated in a very popular area convenient for Crompton House School, St Marys primary school and all Shaw town centre amenities. The accommodation on offer is spacious and briefly comprises entrance hall, open plan lounge/dining room, modern fitted kitchen with integrated appliances, two bedrooms with wardrobes and a bathroom. Gas centrally heated and double glazed with juliet balcony and two car parking spaces. EPC B
Entrance Hall - 14'9" (4.5m) Max x 6'10" (2.08m) Max
Laminate flooring, radiator, door to.
Lounge/Dining Room - 14'8" (4.47m) Max x 20'10" (6.35m) Max
Spacious room fitted with laminate flooring, radiator, power points, telephone and t.V. Points, ample space for dining table chairs. Juliet balcony, double glazed windows.
Fitted Kitchen - 7'11" (2.41m) Max x 11'0" (3.35m)
Fitted with a matching range of modern wall and base units with work top space over, integrated fridge freezer, ceramic hob, electric oven, extractor hood, tiled surround, stainless steel sink unit, radiator, slim line dishwasher, integrated washer/dryer, double glazed window to front.
Bedroom 1 - 10'10" (3.3m) x 8'10" (2.69m)
Fitted carpet, radiator, power points, wardrobes and drawers, double glazed window, tv point and phone socket.
Bedroom 2 - 7'10" (2.39m) Max x 12'8" (3.86m) Max
Fitted carpet, radiator, wardrobes, double glazed window.
Bathroom/w.C. - 6'10" (2.08m) x 5'7" (1.7m)
Fitted with a modern three piece suite comprising deep panelled bath with shower over, low flush w.C. Wash hand basin, vinyl flooring, heated towel rail. Ceiling spotlights.
Externally
2 allocated car parking spaces. The property is alarmed.
Notice
Please note we have not tested any apparatus, fixtures, fittings, or services. Interested parties must undertake their own investigation into the working order of these items. All measurements are approximate and photographs provided for guidance only.
Property Location
Marketed by Valentines Estate Agents
Disclaimer Property descriptions and related information displayed on this page are marketing materials provided by Valentines Estate Agents. estateagents365.uk does not warrant or accept any responsibility for the accuracy or completeness of the property descriptions or related information provided here and they do not constitute property particulars. Please contact Valentines Estate Agents for full details and further information.


