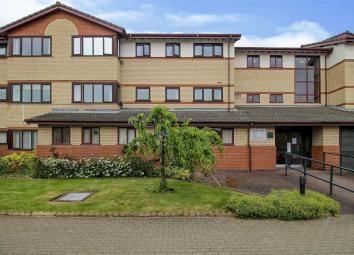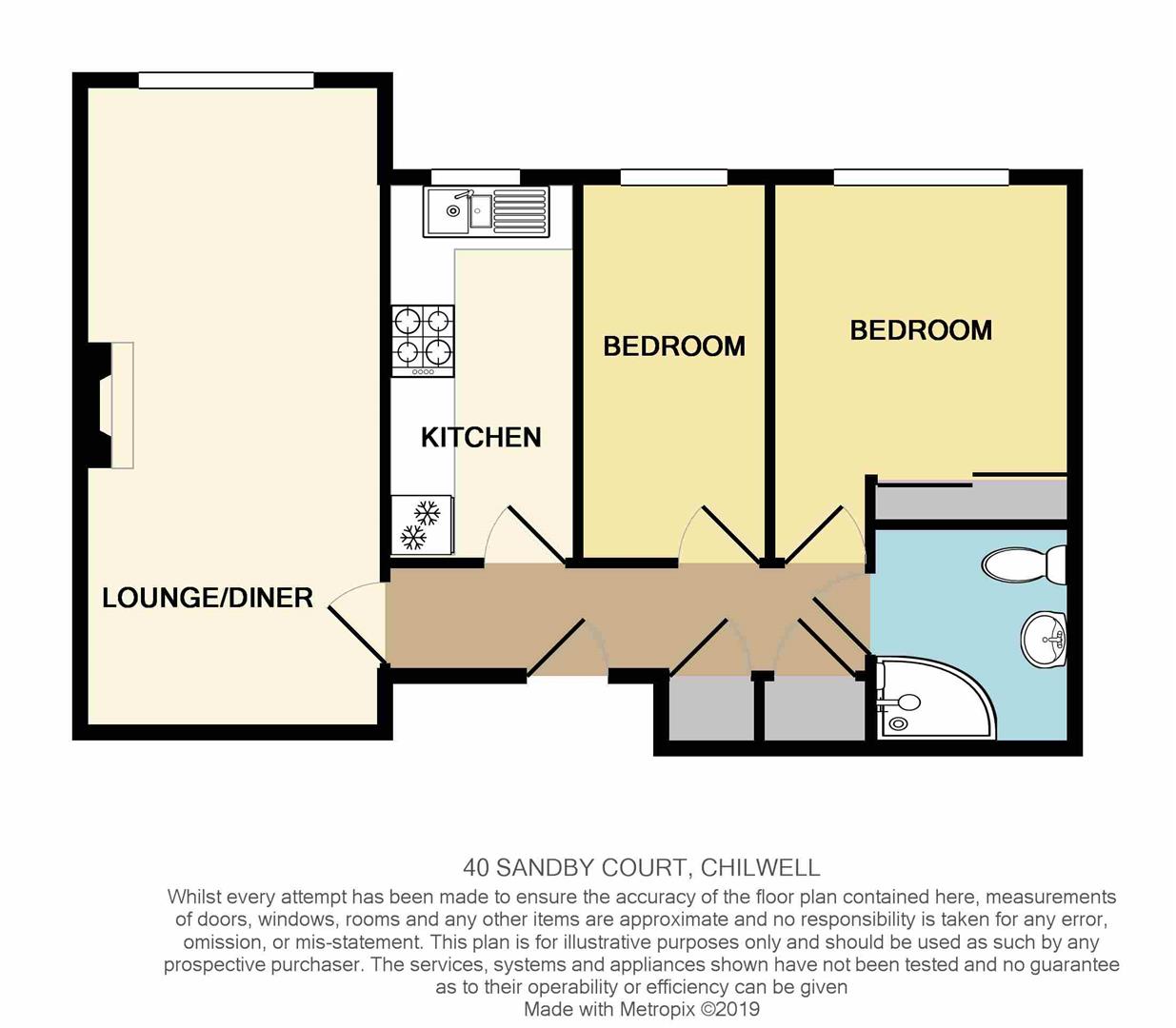Flat for sale in Nottingham NG9, 2 Bedroom
Quick Summary
- Property Type:
- Flat
- Status:
- For sale
- Price
- £ 89,950
- Beds:
- 2
- Baths:
- 1
- Recepts:
- 1
- County
- Nottingham
- Town
- Nottingham
- Outcode
- NG9
- Location
- Sandby Court, Chilwell, Nottingham NG9
- Marketed By:
- Robert Ellis - Beeston
- Posted
- 2019-02-28
- NG9 Rating:
- More Info?
- Please contact Robert Ellis - Beeston on 0115 774 0127 or Request Details
Property Description
A two bedroom, second floor flat in a purpose built development exclusive for the over 55s.
In order to be fully appreciated an internal viewing comes highly recommended.
A two bedroom, second floor flat in A purpose built development, exclusive for the over 55s.
Offering clean and tidy and much improved accommodation, brought to the market following a recent re-decoration, the property is considered a fantastic opportunity for those looking to downsize or re-locate to be nearer family.
The property is accessed via a communal entrance hall with stairs and a lift to the second floor.
The internal accommodation comprises entrance hall with cloaks cupboard, airing cupboard housing the hot water cylinder, lounge diner, kitchen, two bedrooms and a three piece shower room suite in white.
Outside, there are communal gardens, as well as a communal lounge and communal residents parking, and is situated within easy reach of a wide range of shops and amenities, tram and bus links and with Beeston town centre only a short distance away.
In order to be fully appreciated an internal viewing comes highly recommended.
Communal door to
Communal Entrance Hall
Communal lounge, stairs and lift to the second floor.
Front door providing access to
Entrance Hall
With an airing cupboard housing the hot water cylinder, a second storage cupboard, electric storage heater and doors to lounge diner, kitchen, bedrooms and shower room.
Lounge Diner (6.12 x 2.86 (20'0" x 9'4"))
Electric fire, electric storage heater and UPVC double glazed window to the front.
Kitchen (3.6 x 1.8 (11'9" x 5'10"))
With a modern range of wall, base and drawer units, work surfacing with tiled splashbacks, one and a half sink and drainer, electric hob and oven with extractor fan over, integrated fridge freezer and space for washing machine.
Bedroom 1 (3.6 redto 3.23 into wardrobes x 2.84 (11'9" redto)
With sliding mirroed wardrobes, electric storage heater and UPVC double glazed window to the front.
Bedroom 2 (3.6 x 1.78 (11'9" x 5'10"))
Electric storage heater and UPVC double glazed window to the front.
Shower Room (2.1 x 1.9 (6'10" x 6'2"))
Shower cubicle, low flush W.C, sink inset to vanity unit, tiled floor, electric heated towel rail and extractor fan.
Outside
There are communal gardens, as well as a communal lounge and communal residents parking, and is situated within easy reach of a wide range of shops and amenities, tram and bus links and with Beeston town centre only a short distance away.
A two bedroom, second floor flat in a purpose built development exclusive for the over 55s.
In order to be fully appreciated an internal viewing comes highly recommended.
Property Location
Marketed by Robert Ellis - Beeston
Disclaimer Property descriptions and related information displayed on this page are marketing materials provided by Robert Ellis - Beeston. estateagents365.uk does not warrant or accept any responsibility for the accuracy or completeness of the property descriptions or related information provided here and they do not constitute property particulars. Please contact Robert Ellis - Beeston for full details and further information.


