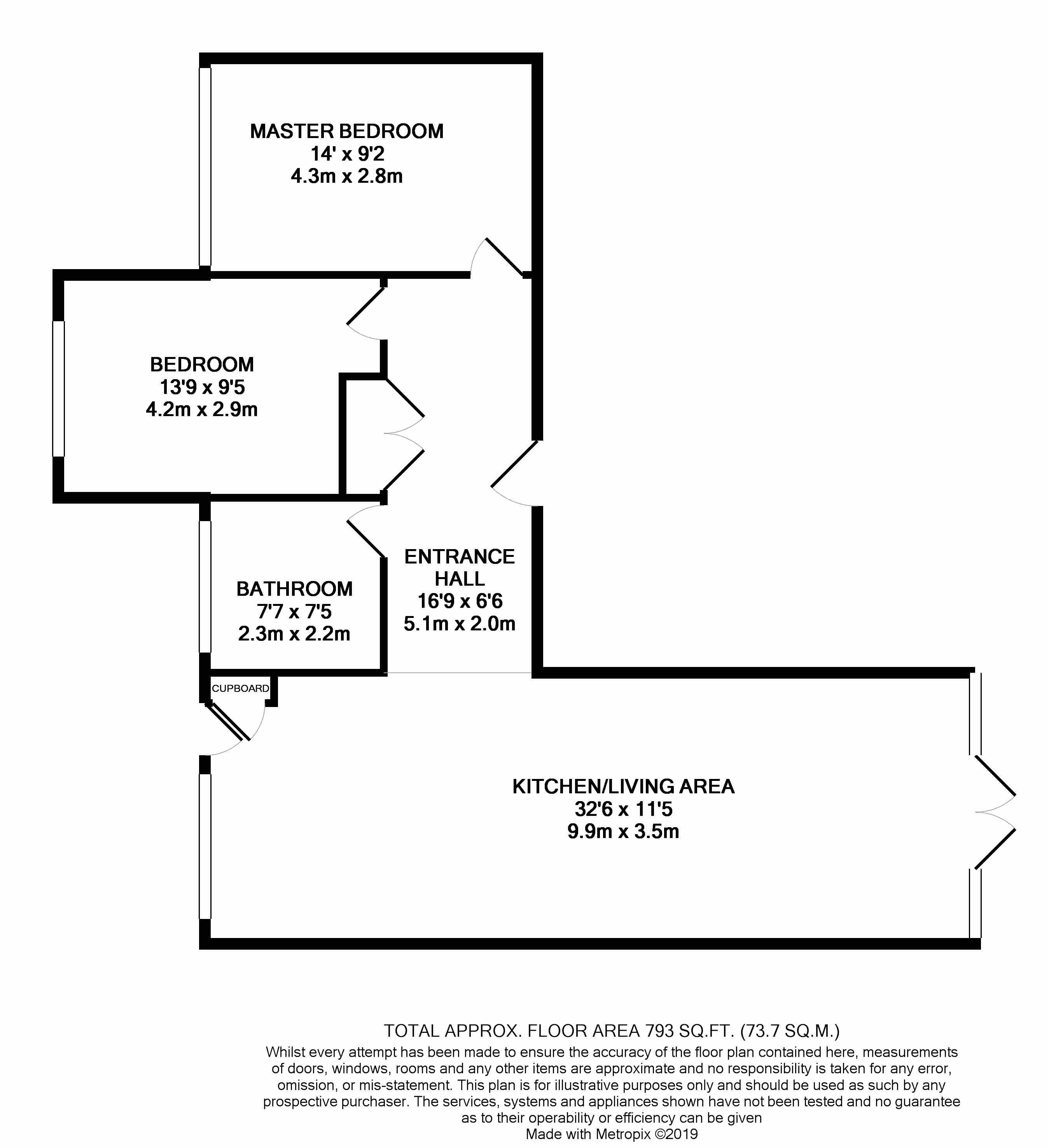Flat for sale in Nottingham NG7, 2 Bedroom
Quick Summary
- Property Type:
- Flat
- Status:
- For sale
- Price
- £ 130,000
- Beds:
- 2
- Baths:
- 1
- Recepts:
- 1
- County
- Nottingham
- Town
- Nottingham
- Outcode
- NG7
- Location
- Raleigh Street, Nottingham NG7
- Marketed By:
- YOPA
- Posted
- 2019-01-22
- NG7 Rating:
- More Info?
- Please contact YOPA on 01322 584475 or Request Details
Property Description
EPC band: C
Entrance hall - Laminate floor, access to all rooms, built in storage cupboard with double doors.
Kitchen/Living area - 32'6 x 11'5 max - This is a fabulous open plan space and has access to a decked outdoor space from the lounge via French doors. There is also a door from the kitchen area which leads to another decked outdoor space. The room enjoys lots of light and feels airy. The kitchen is fitted with matching units to the wall and base with worksurfaces over incorporating a one and a quarter stainless steel sink with a mixer tap, four ring stainless steel gas hob with a stainless-steel extractor canopy over and tiled splashbacks. There is a built-in electric oven, integrated dishwasher and plumbing for a washing machine. A cupboard houses the boiler and the kitchen area has a laminated floor. The lounge is carpeted and has a TV point and a radiator.
Bedroom one - 14'0 x 9'2 - UPVC window to the front, radiator.
Bedroom two - 13'9 max x 9'5 max - UPVC window to the front, radiator.
Family bathroom - Is fitted with a matching 3pc suite comprising of a low-level w/c, pedestal wash hand basin and p shaped bath with a shower over and tiled splashbacks. Tiled floor, heated towel rail and UPVC opaque window to the front.
Outside - There are two decked patio spaces to be enjoyed.
Parking - Has an allocated parking space with secure gated entrance.
Property Location
Marketed by YOPA
Disclaimer Property descriptions and related information displayed on this page are marketing materials provided by YOPA. estateagents365.uk does not warrant or accept any responsibility for the accuracy or completeness of the property descriptions or related information provided here and they do not constitute property particulars. Please contact YOPA for full details and further information.


