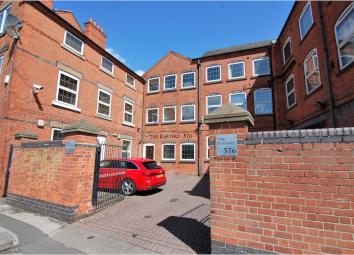Flat for sale in Nottingham NG7, 2 Bedroom
Quick Summary
- Property Type:
- Flat
- Status:
- For sale
- Price
- £ 130,000
- Beds:
- 2
- Baths:
- 1
- Recepts:
- 1
- County
- Nottingham
- Town
- Nottingham
- Outcode
- NG7
- Location
- 576 Radford Road, New Basford NG7
- Marketed By:
- Purplebricks, Head Office
- Posted
- 2024-04-19
- NG7 Rating:
- More Info?
- Please contact Purplebricks, Head Office on 024 7511 8874 or Request Details
Property Description
Ideally located for city centre and A52 commuters, this spacious, warehouse style apartment must be viewed to appreciate the size of the accommodation on offer.
The accommodation comprises in brief; communal entrance, inner hallway, two double bedrooms, refitted kitchen, 30ft living / dining room and modern bathroom.
The property also benefits from gas central heating, double glazing and allocated parking and is available with no upward chain.
Communal Entrance
With secure entry door and access to the garage.
Entrance Hall
With wood effect flooring.
Kitchen
13'6" x 9'2" (narrowing to 7'10")
With a range of shaker style base and wall units having solid oak work surfaces, integrated Smeg appliances including oven, five ring gas hob, stainless steel extractor and dishwasher, Belfast sink, tiled splash back and tiled flooring with under floor heating.
Living / Dining Room
29'9" x 12'7"
Spacious and flexible reception room with wood effect flooring and fitted blinds.
Bedroom One
14'7" x 13'5"
Large double bedroom with fitted blinds.
Bedroom Two
13'4" x 8'11"
Double bedroom with fitted blind.
Bathroom
9'5" x 6'2"
Refitted bathroom suite comprising panel enclosed bath with thermostatic shower and glass shower screen, pedestal wash basin, low level W.C, metro tile splash back, wood effect flooring and extractor fan.
Lease Information
Tbc...
General Information
Nottingham City Council Tax Band B
Property Location
Marketed by Purplebricks, Head Office
Disclaimer Property descriptions and related information displayed on this page are marketing materials provided by Purplebricks, Head Office. estateagents365.uk does not warrant or accept any responsibility for the accuracy or completeness of the property descriptions or related information provided here and they do not constitute property particulars. Please contact Purplebricks, Head Office for full details and further information.


