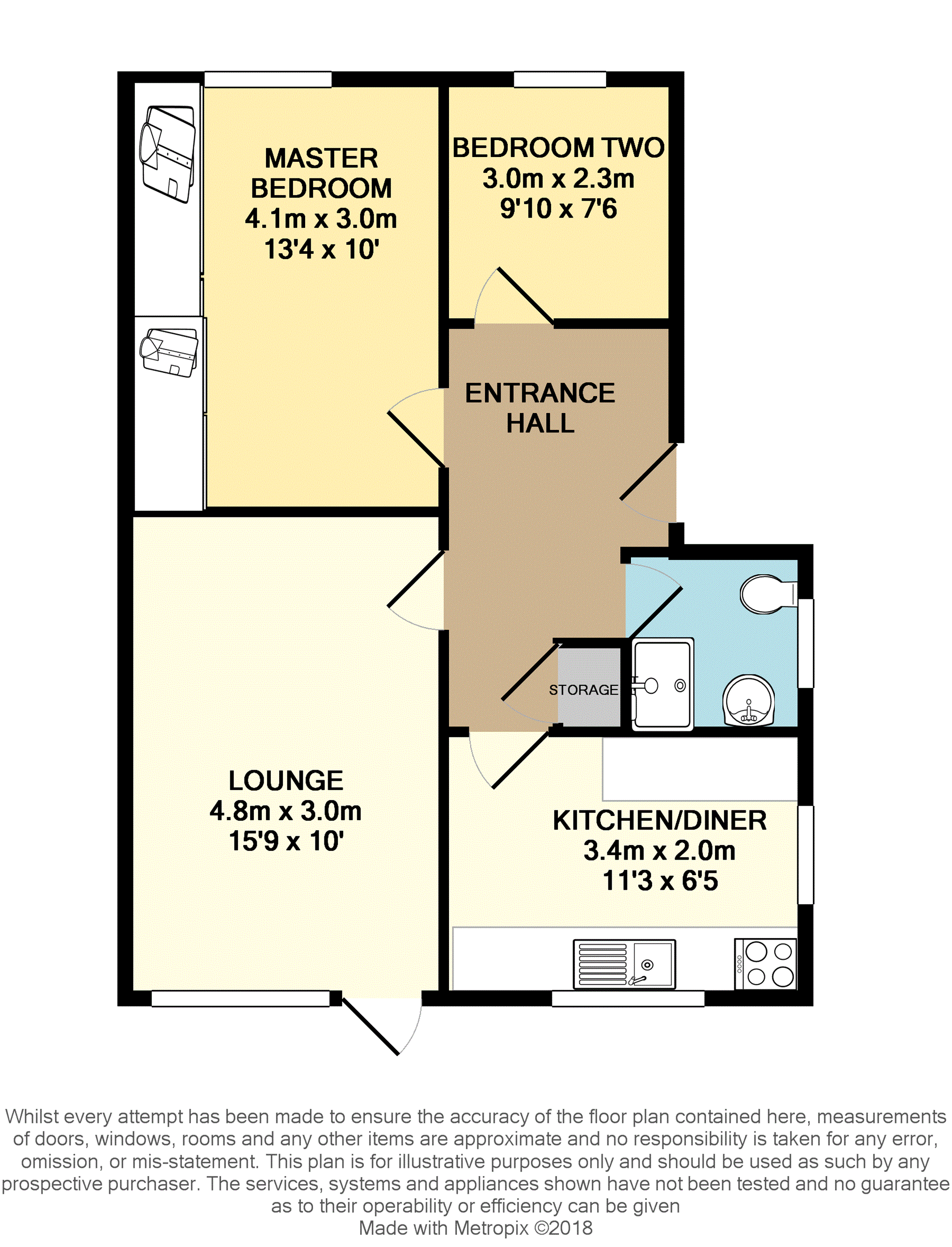Flat for sale in Nottingham NG5, 2 Bedroom
Quick Summary
- Property Type:
- Flat
- Status:
- For sale
- Price
- £ 100,000
- Beds:
- 2
- Baths:
- 1
- Recepts:
- 1
- County
- Nottingham
- Town
- Nottingham
- Outcode
- NG5
- Location
- Milton Court, Sherwood NG5
- Marketed By:
- Purplebricks, Head Office
- Posted
- 2024-04-19
- NG5 Rating:
- More Info?
- Please contact Purplebricks, Head Office on 024 7511 8874 or Request Details
Property Description
A well presented two bedroom first floor flat located in the desirable residential area of Sherwood, close to local shops and amenities. In brief, the property comprises entrance hall, good size lounge, fitted kitchen, two bedrooms and shower room and a garage situated to the rear of the property.
Entrance Hall
Having a double glazed door to the side aspect, built in storage cupboard, fitted carpet, access to the loft space and a wall mounted electric heater.
Lounge
15'9'' x 10'0''
Having a double glazed French door and window to the front aspect with access to the balcony, fitted carpet, coving to the ceiling, featured fire surround with a electric fire, wall mounted heater.
Kitchen/Breakfast
11'3'' x 6'5''
Having a double glazed window to the front and side aspect, Range of base and eye level units, work surface, electric cooker point, built in storage and airing cupboard, vinyl flooring and a stainless steal sink and drainer.
Bedroom One
13'4'' x 10'2''
Having a double glazed window to the rear aspect, wall mounted electric heating, fitted wardrobes and carpet.
Bedroom Two
9'10'' x 7'6''
Having a double glazed window to the rear aspect, fitted carpet.
Shower Room
5'10'' x 5'7''
Fitted with a three piece suite comprising a shower cubicle, low level WC, wash basin with pedestal, tiled walls, vinyl flooring and a wall mounted heated towel rail.
Outside
Externally off road parking and garage for one car, and a private paved area to the front of the property.
Property Location
Marketed by Purplebricks, Head Office
Disclaimer Property descriptions and related information displayed on this page are marketing materials provided by Purplebricks, Head Office. estateagents365.uk does not warrant or accept any responsibility for the accuracy or completeness of the property descriptions or related information provided here and they do not constitute property particulars. Please contact Purplebricks, Head Office for full details and further information.


