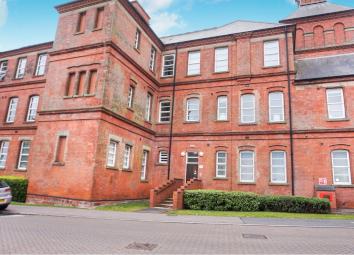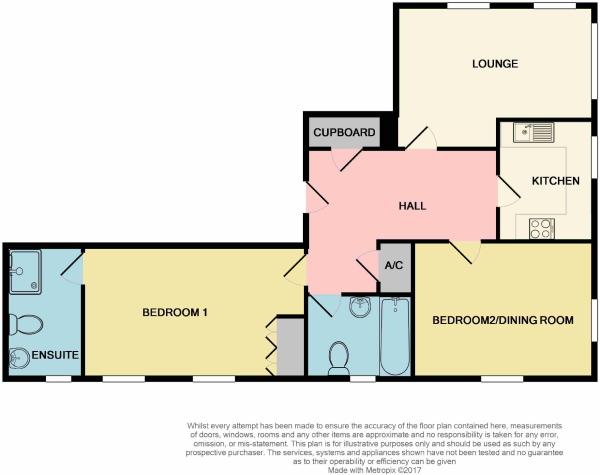Flat for sale in Nottingham NG3, 2 Bedroom
Quick Summary
- Property Type:
- Flat
- Status:
- For sale
- Price
- £ 130,000
- Beds:
- 2
- Baths:
- 2
- Recepts:
- 2
- County
- Nottingham
- Town
- Nottingham
- Outcode
- NG3
- Location
- Ockbrook Drive, Nottingham NG3
- Marketed By:
- Purplebricks, Head Office
- Posted
- 2024-04-01
- NG3 Rating:
- More Info?
- Please contact Purplebricks, Head Office on 024 7511 8874 or Request Details
Property Description
Guide Price £130,000 - £140,000
A stunning ground floor apartment situated in the highly regarded City Heights development close to Woodborough Road, which leads directly into the City Centre and also Mapperley Shopping area is close by.
The apartment is presented to a very high standard with two double bedrooms, bathroom & master En-suite, kitchen with appliances and a lovely 4.7m x 3.4m lounge. There is also allocated parking and communal grounds.
Entrance Hall
A spacious hall with security entry phone, laminate flooring, electric remote control heater, airing cupboard and separate cloaks cupboard.
Kitchen
2.9m x 2.3m (9'6" x 7'7") - A range of wall and base units with worktops incorporating a one and a half bowl stainless steel sink unit and drainer with mosaic tiled splashbacks. Appliances consist of brushed steel electric double oven, four ring ceramic hob and steel canopy, along with integrated dishwasher and plumbing for a washing machine. Space for an upright fridge freezer, ceiling downlights, electric fan heater and slate tile effect flooring.
Living Room
4.7m x 3.4m max (15'5" x 11'2" max) - Large double glazed front window and two side windows, electric remote control heater, laminate flooring and media plate.
Bedroom One
5.3m x 3.15m (17'5" x 10'4") - Double glazed windows with secondary glazed panels, fitted four door wardrobe, electric remote control heater and door to the En-suite.
En-Suite
3.15m x 1.85m (10'4" x 6'1") - Consisting of a large tiled cubicle with chrome mains shower, pedestal washbasin and push button toilet. Half tiling to the remaining walls, tile effect floor covering, ceiling downlights, wall mounted electric fan heater and double glazed window.
Bedroom Two
4.3m x 3.25m (14'1" x 10'8") - Double glazed windows to both the front and side and electric remote control heater.
Bathroom
2.55m x 2m (8'4" x 6'7") - The suite consists of bath with tiled surround, folding screen and chrome shower attachment. Half tiling to the remaining walls with push button toilet, pedestal washbasin, ceiling downlights, extractor fan, electric fan heater, tile effect floor covering and double glazed window.
Outside
The building stands within communal and maintained grounds and there is also allocated parking.
Lease Information
997 Years remaining on the lease.
Service charges/Ground rent approximately £1000 per annum.
Property Location
Marketed by Purplebricks, Head Office
Disclaimer Property descriptions and related information displayed on this page are marketing materials provided by Purplebricks, Head Office. estateagents365.uk does not warrant or accept any responsibility for the accuracy or completeness of the property descriptions or related information provided here and they do not constitute property particulars. Please contact Purplebricks, Head Office for full details and further information.


