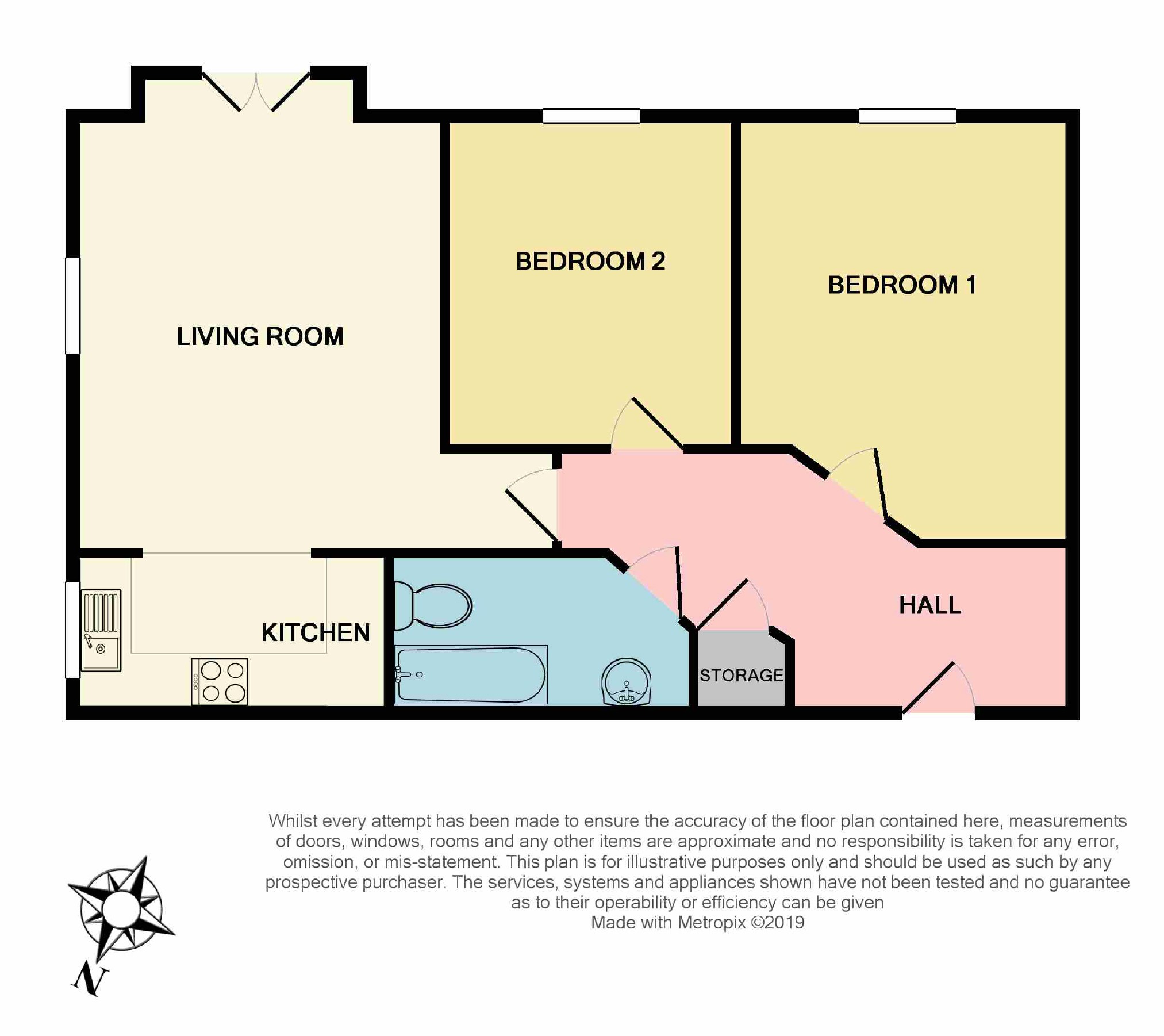Flat for sale in Nottingham NG3, 2 Bedroom
Quick Summary
- Property Type:
- Flat
- Status:
- For sale
- Price
- £ 139,950
- Beds:
- 2
- County
- Nottingham
- Town
- Nottingham
- Outcode
- NG3
- Location
- Braunton Crescent, Mapperley, Nottingham NG3
- Marketed By:
- Marriotts
- Posted
- 2024-04-19
- NG3 Rating:
- More Info?
- Please contact Marriotts on 0115 774 8549 or Request Details
Property Description
A very well presented and spacious first floor apartment situated on a modern development just off Spring Lane. Larger than average, the apartment is approximately 750 sq ft and has a spacious hallway with security entry phone and Amtico flooring, which also features in both the bathroom and kitchen area. There are two double bedrooms and a great sized open plan lounge & kitchen area which is dual aspect with virtually south facing double doors and Juliet balcony. Gas central heating with combination boiler and allocated parking.
Viewing
By arrangement through Marriotts on
Accommodation
Hallway
With entrance door from the communal lobby, security entry phone, radiator, large built-in store cupboard and Amtico flooring.
Living Area (4.4m plus door recess x 4.35m (14'5" plus door recess x 14'3"))
With two radiators, UPVC double glazed side window and rear French doors with Juliet balcony.
Kitchen Area (4.4m x 1.6m (14'5" x 5'3"))
A range of fitted wall and base units with wood effect worktops and matching splashbacks with inset stainless steel sink unit and drainer. Appliances consist of brushed steel trim electric oven, four ring gas hob and steel splashback with extractor. Plumbing for washing machine/dishwasher, slate coloured Amtico flooring, UPVC double glazed side window and wall mounted Ideal combination gas boiler.
Bedroom 1 (4.3m max x 3.6m max (14'1" max x 11'10" max))
UPVC double glazed window and radiator.
Bedroom 2 (3.1m plus recess x 2.7m (10'2" plus recess x 8'10"))
UPVC double glazed window, radiator and recess/alcove which could be made into a wardrobe.
Bathroom (2.85m max x 1.55m (9'4" max x 5'1"))
The suite consists of bath with glass screen and chrome mains shower with full height tiling. Pedestal washbasin, push button toilet, radiator, extractor fan and Amtico flooring.
Outside
The building stands within communal and maintained grounds with allocated parking.
Tenure
Understood to be Leasehold
Ground Rent £250 pa
Service Charge Approx £80 pcm
125 year lease from December 2013
Council Tax band - C
Agents Note
The property's services, appliances, heating installations, plumbing and electrical systems have not been tested by the selling agents. These particulars, whilst believed to be accurate are for general guidance only and do not constitute any part of an offer or contract. Intending purchasers are advised to make their own independent enquiries and inspections.
No person in the employment of Marriotts has the authority to make or give any representation or warranty in respect of the property.
You may download, store and use the material for your own personal use and research. You may not republish, retransmit, redistribute or otherwise make the material available to any party or make the same available on any website, online service or bulletin board of your own or of any other party or make the same available in hard copy or in any other media without the website owner's express prior written consent. The website owner's copyright must remain on all reproductions of material taken from this website.
Property Location
Marketed by Marriotts
Disclaimer Property descriptions and related information displayed on this page are marketing materials provided by Marriotts. estateagents365.uk does not warrant or accept any responsibility for the accuracy or completeness of the property descriptions or related information provided here and they do not constitute property particulars. Please contact Marriotts for full details and further information.


