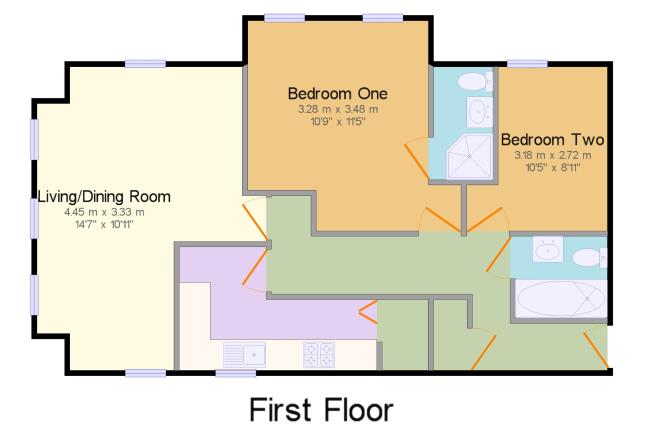Flat for sale in Nottingham NG3, 2 Bedroom
Quick Summary
- Property Type:
- Flat
- Status:
- For sale
- Price
- £ 100,000
- Beds:
- 2
- Baths:
- 2
- Recepts:
- 1
- County
- Nottingham
- Town
- Nottingham
- Outcode
- NG3
- Location
- The Beaumont, Hine Hall, Thorneywood, Nottingham NG3
- Marketed By:
- Frank Innes - Nottingham Sales
- Posted
- 2019-04-19
- NG3 Rating:
- More Info?
- Please contact Frank Innes - Nottingham Sales on 0115 774 8826 or Request Details
Property Description
*** Guide Price £100,0000- £110,000***Set in the notable Hine Hall development this two bedroom first floor apartment is an ideal first time purchase or buy to let investment. One of the larger apartments in the development the apartment occupies an enviable corner position over looking the rear lawn. The property benefits from a bright and airy living/dining room, modern fitted kitchen. Master bedroom with en-suite shower room. Good size second bedroom and family bathroom. The apartment has plenty of built-in storage. Externally the property has a parking space and use of the communal gardens. Currently tenanted but offered to the market with vacant possession. Internal viewing is highly recommended.
Notable Gated Development
Two Bedroom First Floor Apartment
Dual Aspect Lounge/Diner
En-suite to Master Bedroom
Gated Parking Space and Visitor Parking
Available Now, No Upward Chain
Living/Dining Room14'7" x 10'11" (4.45m x 3.33m). Double glazed uPVC window facing the front and side. Electric heater, original floorboards, ceiling light.
Kitchen7'10" x 12'6" (2.39m x 3.8m). Double glazed uPVC window facing the side. Vinyl flooring, ceiling light. Roll edge work surface, fitted and wall and base units, one and a half bowl sink, integrated, electric oven, integrated, electric hob, over hob extractor, space for standard dishwasher, space for washing machine, fridge/freezer.
Bedroom One10'9" x 11'5" (3.28m x 3.48m). Double glazed uPVC window facing the side. Electric heater, laminate flooring, ceiling light.
En-suite7'2" x 3'9" (2.18m x 1.14m). Electric heater, vinyl flooring, ceiling light. Low level WC, single enclosure shower and electric shower, pedestal sink, extractor fan.
Bedroom Two10'5" x 8'11" (3.18m x 2.72m). Double glazed uPVC window facing the side. Electric heater, carpeted flooring, ceiling light.
Bathroom5'2" x 5'10" (1.57m x 1.78m). Electric heater, vinyl flooring, ceiling light. Low level WC, panelled bath with mixer tap, shower over bath, pedestal sink with mixer tap, extractor fan.
Property Location
Marketed by Frank Innes - Nottingham Sales
Disclaimer Property descriptions and related information displayed on this page are marketing materials provided by Frank Innes - Nottingham Sales. estateagents365.uk does not warrant or accept any responsibility for the accuracy or completeness of the property descriptions or related information provided here and they do not constitute property particulars. Please contact Frank Innes - Nottingham Sales for full details and further information.


