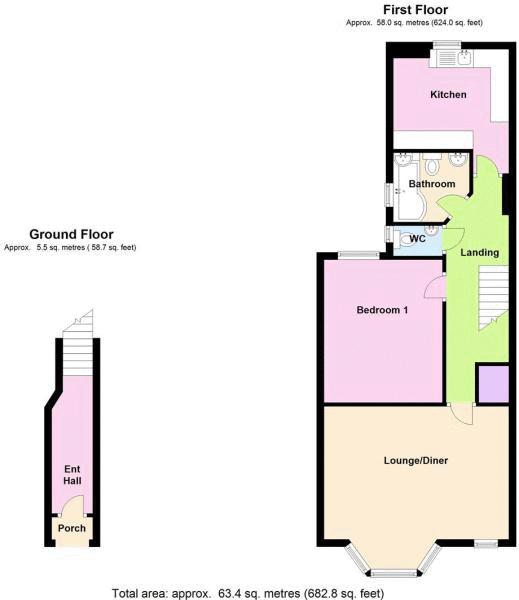Flat for sale in Nottingham NG3, 1 Bedroom
Quick Summary
- Property Type:
- Flat
- Status:
- For sale
- Price
- £ 125,000
- Beds:
- 1
- Baths:
- 2
- Recepts:
- 1
- County
- Nottingham
- Town
- Nottingham
- Outcode
- NG3
- Location
- Haywood Road, Mapperley, Nottingham NG3
- Marketed By:
- Johnsons and Partners
- Posted
- 2018-10-07
- NG3 Rating:
- More Info?
- Please contact Johnsons and Partners on 01949 238955 or Request Details
Property Description
Situated within the heart of Mapperley within short walking distance of all the village amenities and transport links. Occupying the entire first floor of this period semi detached property with many traditional features this apartment would be an ideal first property, buy to let or pied-à-terre, being close enough to the City centre but with all the benefits of village living. With an entrance vestibule with staircase to the first floor and landing leading to all the rooms. The property benefits from a living room with walk in bay, breakfast kitchen, bedroom, bathroom and separate WC which could be a potential en-suite.
There is allocated parking and the use of a shared garden. Mapperley is a vibrant and much sought after village with excellent transport links, many shops, restaurants, bars and amenities.
We recommend an early viewing as we expect high levels of interest. Viewings are strictly by appointment only.
Entrance Hallway
With original period tiling to the floor, coving to the ceiling, radiator and staircase to first floor.
First Floor Landing
Spindle balustrade and doors to all rooms, storage cupboard.
Living Room (16' 5'' x 15' 1'' (5.00m x 4.59m))
With walk in bay window, beautiful feature fireplace with gas living flame fire, dining area, radiator and coving to ceiling.
Kitchen (8' 6'' x 10' 1'' (2.59m x 3.07m))
Fitted with a range of contemporary Sage Green units with work tops top, electric oven, ceramic hob, chimney extractor and glow worm combi boiler. Space for fridge freezer, space for washing machine, integrated dishwasher, tiled splash backs, sink unit with mixer tap and window to the rear.
Master Bedrrom (13' 2'' x 10' 6'' (4.01m x 3.20m))
Window to the rear, radiator and alcoves.
Bathroom (6' 6'' x 6' 1'' (1.98m x 1.85m))
Fitted with a white suite comprising panelled bath with Chrome swan neck mixer and shower over, wv, wash hand basin, tiled floor to ceiling, heated towel rail and window to the side.
Separate WC / Potential En-Suite
Comprising a WC and wash hand basin. This room is situated next to the master bedroom and may, subject to consent, be used or converted to an en-suite.
Outside
Parking
Shared Driveway with an allocated parking space
Shared Garden
The rear garden is for the use of both the ground floor and first floor apartments.
EPC
D
Council Tax Band
A
Directions
Haywood Road is the last left hand turn from Westdale Lane before it meets Plains Road. Haywood Road starts as one way and the property can be found on the left hand side shortly after the car park. There is pedestrian access from Plains Road adjacent to the Coop and through the car park.
Agent Notes
Whilst every care has been taken to prepare the property particulars, they are for guidance purposes only and do not constitute any part of a contract. The measurements are approximate and are for general guidance purposes only. Whilst we try to ensure their accuracy, they should not be relied upon as exact measurements and potential interested parties are advised to re-check the measurements for accuracy.
Anti Money Laundering Regulations
Under the Protecting Against Money Laundering and the Proceeds of Crime Act 2002, Johnsons and Partners require any successful purchasers proceeding with a purchase to provide two forms of identification i.E. Passport or photocard driving license and a recent utility bill. This evidence will be required prior to Johnsons and Partners instructing solicitors in the purchase or the sale of a property.
Storage And Loft Access
Property Location
Marketed by Johnsons and Partners
Disclaimer Property descriptions and related information displayed on this page are marketing materials provided by Johnsons and Partners. estateagents365.uk does not warrant or accept any responsibility for the accuracy or completeness of the property descriptions or related information provided here and they do not constitute property particulars. Please contact Johnsons and Partners for full details and further information.


