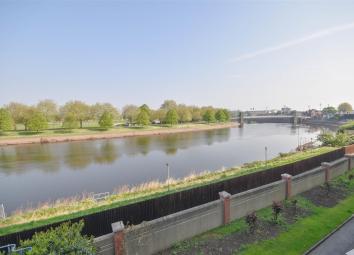Flat for sale in Nottingham NG2, 3 Bedroom
Quick Summary
- Property Type:
- Flat
- Status:
- For sale
- Price
- £ 140,000
- Beds:
- 3
- Baths:
- 1
- Recepts:
- 1
- County
- Nottingham
- Town
- Nottingham
- Outcode
- NG2
- Location
- Wilford Lane, West Bridgford, Nottingham NG2
- Marketed By:
- Royston & Lund Estate Agents
- Posted
- 2024-04-19
- NG2 Rating:
- More Info?
- Please contact Royston & Lund Estate Agents on 0115 691 9612 or Request Details
Property Description
A three bedroomed second floor apartment offering fantastic views over River Trent and Wilford Lane situated in Harvard House Rivermead development and ideal for investment buyers or first time buyers.
This apartment requires minor cosmetic upgrade and has spacious accommodation with three bedrooms and bathroom and separate w.C.
In brief the accommodation comprises spacious reception hall, lounge with views, kitchen, master bedroom with views, two further bedrooms both with south facing balcony, bathroom and separate w.C.
There are communal riverside gardens, and underground parking (by separate negotiation and also subject to availablility). The apartment has easy access to Nottingham City centre and to West Bridgford and is close to The Embankment and walks along the riverside.
Call us to arrange your viewing appointment
Directions
From our West Bridgford office, proceed along Rectory Road and at the traffic light junction with Melton Road turn right. At the next traffic light junction take the second available left hand exit into Wilford Lane. Proceed along Wilford Lane for a short distance where the entrance to the Rivermead development can be found on the right hand side.There are communal parking areas and possible availability in the underground car park at an additional charge but subject to availability
Tenure- Leasehold
The lease has 55 years left so please check with your financial advisor before proceeding further.
(99 year Lease wef 24 June 1975)
Ground Rent is £275 per annum
Service charge is £190.20 per month (£2282.40 per annum)
The apartment was rewired in 2005
Accommodation
Communal entrance hallway with intercom entry system and stairs and lift to the second floor and to the apartment with a private entrance hallway
Entrance Hall (10.36m in length (34' in length))
With airing cupboard housing cylinder and header tank and built in cupboard. Doors leading to:
Lounge (5.69m x 3.10m (18'8" x 10'2"))
On a split level with an impressive dual aspect windows to the side and rear elevations offering views over River Trent and The Embankment and Nottingham. There are wall light points, tv point, coving to ceiling, intercom receiver, and storage heater.
Kitchen (3.33m x 1.70m (10'11" x 5'7"))
Fitted with a range of wall and base units with work surfaces over, stainless steel sink unit set below window offering view to the Balcony and over Wilford Lane, tiled splashbacks, integrated four ring electric hob with extractor hood over, space for washing machine, space for fridge, eye level double oven
Bedroom One (4.55m x 3.07m (14'11" x 10'1"))
With dual aspect with window overlooking Wilford Lane and window offering views over River Trent and towards Wilford. The bedroom is on a split level with convector wall mounted heater, tv point, and built in wardrobe
Bedroom Two (4.57m x 2.72m (15' x 8'11"))
With double glazed window to the front elevation and door leading to the Balcony, wall mounted convector heater and cable point
Bedroom Three (3.91m at widest x 1.80m (12'10" at widest x 5'11"))
With built in cupboard, double glazed window offering view over Wilford Lane and door giving access to the Balcony and wall mounted convector heater
Bathroom
With a two piece suite comprising panelled bath set within arched recess, vanity unit wash hand basin with chrome taps over and storage below, part tiled walls, window to the rear elevation and wall mounted electric heater
Separate Wc
Fitted with a two piece suite comprising low flush wc and pedestal wash hand basin, part tiling to walls, and window to the rear elevation, and wall mounted heater
Services
Gas, electricity, water and drainage are connected.
Council Tax Band
The local authority have advised us that the property is in council tax band which, currently incurs a charge of £
Prospective purchasers are advised to confirm this.
Property Location
Marketed by Royston & Lund Estate Agents
Disclaimer Property descriptions and related information displayed on this page are marketing materials provided by Royston & Lund Estate Agents. estateagents365.uk does not warrant or accept any responsibility for the accuracy or completeness of the property descriptions or related information provided here and they do not constitute property particulars. Please contact Royston & Lund Estate Agents for full details and further information.


