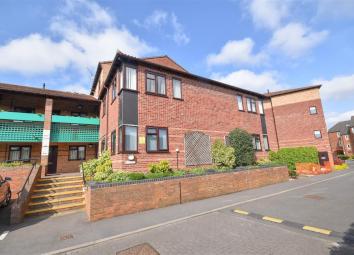Flat for sale in Nottingham NG2, 2 Bedroom
Quick Summary
- Property Type:
- Flat
- Status:
- For sale
- Price
- £ 177,500
- Beds:
- 2
- Baths:
- 1
- Recepts:
- 1
- County
- Nottingham
- Town
- Nottingham
- Outcode
- NG2
- Location
- Marlborough Court, West Bridgford, Nottingham NG2
- Marketed By:
- Royston & Lund Estate Agents
- Posted
- 2024-04-19
- NG2 Rating:
- More Info?
- Please contact Royston & Lund Estate Agents on 0115 691 9612 or Request Details
Property Description
A second floor two bedroomed warden aided apartment with Juliet balcony is now being offered to the market with no upward chain. This retirement apartment suitable for the over 60's is located in the purpose built Marlborough Court development which is just a short walk to the town centre of West Bridgford with coffee shops, restaurants, and good transport links to Nottingham city centre.
In brief the accommodation comprises communal entrance hall, reception hall, lounge open to the dining area and kitchen, two bedrooms, shower room and there is a Juliet balcony.
The property has double glazing, gas central heating, and monitored emergency call system.
The residents have the use of a communal lounge with kitchen facilities, guest room, lifts, laundry room and communal maintained gardens.
There are communal gardens and ample parking. No upward chain.
Directions
From our office in West Bridgford turn left onto Gordon Road and at the mini roundabout take the left turning onto Rectory Road then follow the road along taking left turning into the development and you will be met by our accompanied viewer at the front entrance who will show you round
Tenure - Leasehold
The leasehold to be 125 years with effect from 31 July 1996
We understand the service charge payable is £168 per month to include building insurance and garden maintenance, lift maintenance, window cleaning, boiler servicing and water rates.
The Scheme is designed for independent Retirement Living and no care or assistance if provided by L & H Homes
Accommodation
With security intercom entry system and stairs and lift rising to the second floor. Opening to:
Outside
There are communal gardens maintained by the management company, allocated car parking spaces, visitor car parking spaces
Communal Entrance Hall
Opening to the Reception Hall with airing cupboard housing Worcester Bosch combination boiler, radiator and doors opening to
Lounge (3.76m x 3.63m (12'4" x 11'11"))
With double glazed patio door and Juliet balcony which overlooks Rectory Road, radiator, tv aerial point, telephone point, emergency pull cord and this room is open plan to:
Dining Area (2.39m x 1.88m (7'10" x 6'2"))
With radiator, emergency pull cord and is open plan to:
Kitchen (3.02m x 2.31m (9'11" x 7'7"))
Fitted with a range of wall and base units with work surfaces over incorporating stainless steel sink unit and space for washing machine, space for fridge/freezer
Bedroom One (3.94m x 2.67m to wardrobe backs (12'11" x 8'9" to)
With built in wardrobes, radiator, emergency pull cord, double glazed window overlooking Rectory Road
Bedroom Two (2.67m x 1.85m" (8'9" x 6'1""))
With double glazed window to the rear elevation, radiator and emergency pull cord
Shower Room
Fitted with a three piece suite comprising walk in shower cubicle, with glass shower screen, electric shower over, pedestal wash hand basin with tiled splashbacks, low flush w.C and emergency pull cord, radiator, extractor fan
Outside
The property has communal gardens maintained by the management company and off street parking, and visitor spaces
Services
Gas, electricity, water and drainage are connected.
Council Tax Band
The local authority have advised us that the property is in council tax band B which, currently incurs a charge of £1525.61
Prospective purchasers are advised to confirm this.
Property Location
Marketed by Royston & Lund Estate Agents
Disclaimer Property descriptions and related information displayed on this page are marketing materials provided by Royston & Lund Estate Agents. estateagents365.uk does not warrant or accept any responsibility for the accuracy or completeness of the property descriptions or related information provided here and they do not constitute property particulars. Please contact Royston & Lund Estate Agents for full details and further information.


