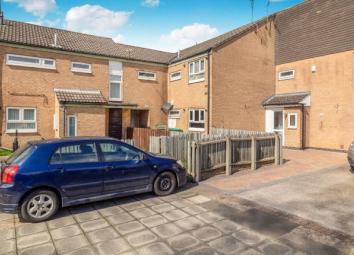Flat for sale in Nottingham NG2, 1 Bedroom
Quick Summary
- Property Type:
- Flat
- Status:
- For sale
- Price
- £ 80,000
- Beds:
- 1
- Baths:
- 1
- Recepts:
- 1
- County
- Nottingham
- Town
- Nottingham
- Outcode
- NG2
- Location
- Barra Mews, Nottingham NG2
- Marketed By:
- Frank Innes - Nottingham Sales
- Posted
- 2024-04-19
- NG2 Rating:
- More Info?
- Please contact Frank Innes - Nottingham Sales on 0115 774 8826 or Request Details
Property Description
Guide price £80,000-£90,000Available now: A fantastic 1 bedroom ground floor apartment with planning permission to extend. The property comprises of entrance hall, double bedroom, bathroom, storage cupboard. The open plan lounge/diner/kitchen with doors opening onto the garden. Externally you have a low maintenance garden. The planning permission offers the opportunity to create a 2 bedroom apartment with additional reception space. Situated in a popular location, call now to view.
Garden
1 bedroom
Open Plan kitchen/lounge/Diner
Parking
Planning Permission to extend
Ground Floor
Entrance Hall5'9" x 8'10" (1.75m x 2.7m). The composite front door opens onto the entrance hall with laminate flooring. There is access to the bathroom, double bedroom, open plan lounge/kitchen/diner. There is a useful storage cupboard and also the cupboard housing the combi-boiler.
Lounge12'10" x 10' (3.91m x 3.05m). Double glazed uPVC window with door opening onto the garden. Double radiator, laminate flooring.
Kitchen7'7" x 8'11" (2.31m x 2.72m). Double glazed window. Tiled flooring. Fitted base units, stainless steel sink, space for cooker and space for washing machine.
Bathroom6'5" x 5'2" (1.96m x 1.57m). Double glazed uPVC window. Tiled flooring. Low level WC, panelled bath, shower over bath and pedestal sink.
Bedroom8'5" x 15'10" (2.57m x 4.83m). Double bedroom; double glazed window overlooking the garden. Double radiator, laminate flooring.
Property Location
Marketed by Frank Innes - Nottingham Sales
Disclaimer Property descriptions and related information displayed on this page are marketing materials provided by Frank Innes - Nottingham Sales. estateagents365.uk does not warrant or accept any responsibility for the accuracy or completeness of the property descriptions or related information provided here and they do not constitute property particulars. Please contact Frank Innes - Nottingham Sales for full details and further information.


