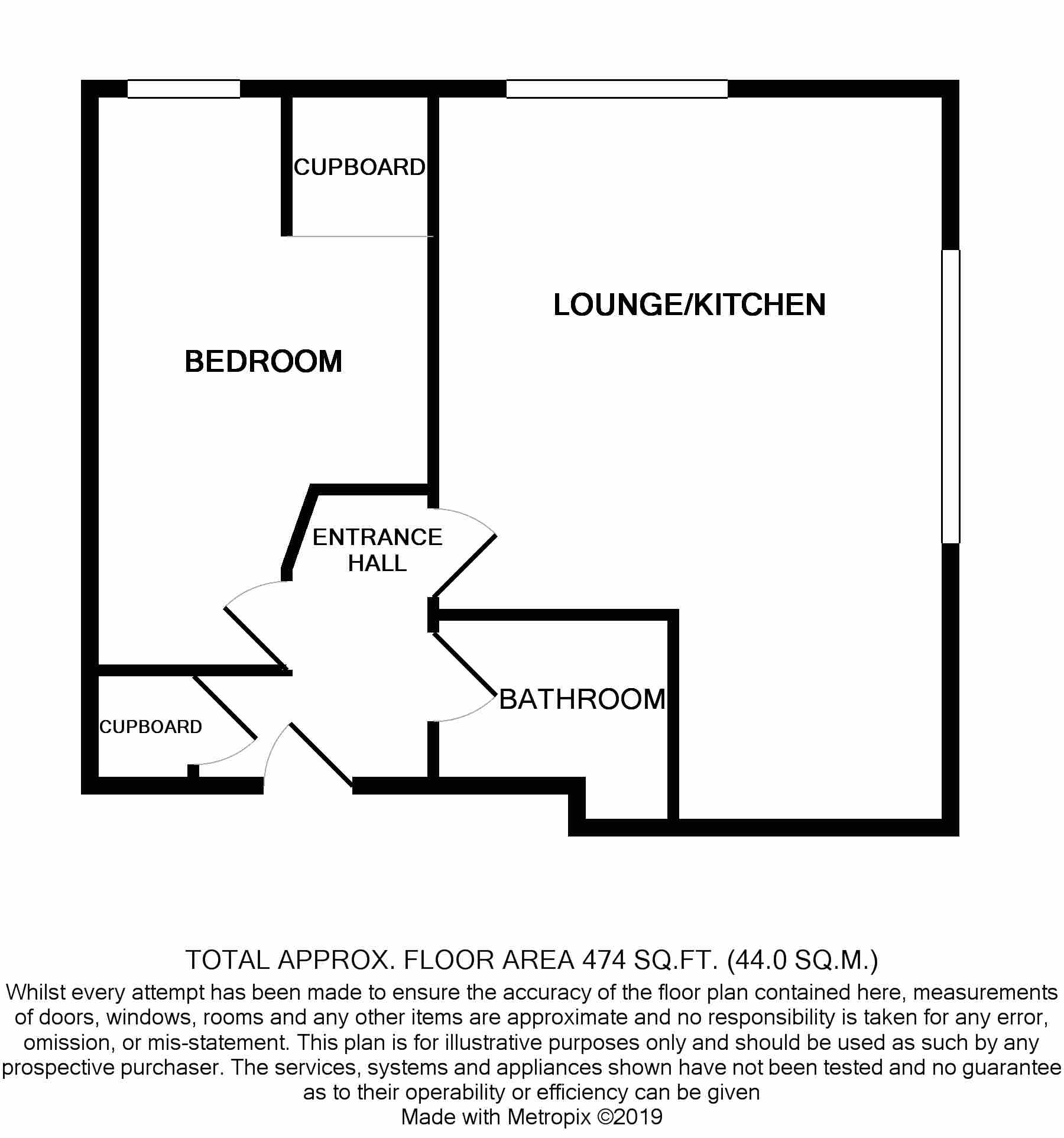Flat for sale in Nottingham NG1, 1 Bedroom
Quick Summary
- Property Type:
- Flat
- Status:
- For sale
- Price
- £ 95,000
- Beds:
- 1
- Baths:
- 1
- Recepts:
- 1
- County
- Nottingham
- Town
- Nottingham
- Outcode
- NG1
- Location
- Cranbrook Street, Nottingham NG1
- Marketed By:
- YOPA
- Posted
- 2024-04-19
- NG1 Rating:
- More Info?
- Please contact YOPA on 01322 584475 or Request Details
Property Description
EPC band: C
Entrance hall - Entrance hallway with wood laminate flooring, electric radiator and build in storage cupboard. The entrance hall gives access to the bathroom, bedroom and open plan lounge/kitchen.
Lounge/kitchen - 19'4 max x 14'4 max - Open plan lounge/kitchen. Lounge with wood style laminate flooring, electric radiator and metal framed double glazed UPVC windows to the front and side. Kitchen with wood style laminate flooring and spotlights. Kitchen has space for appliances such as a washning machine and a fridge/freezer but are not included as part of the sale. Stainless steel sink and drainer with a mixer tap, electric induction hob with overhead extractor fan and an integrated oven.
Bedroom one - 16'2 max x 9'6 max - Double bedroom with carpet, electric radiator, built in storage cupboard and wall mounted lights. Metal framed UPVC window to the front.
Bathroom - 7'4 max x 4'5 max - Is fitted with a matching 3pc suite comprising of a low level w/c, pedestal wash hand basin and panelled bath with a shower over and tiled splashbacks. Tiled floor and ceiling spotlights.
Property Location
Marketed by YOPA
Disclaimer Property descriptions and related information displayed on this page are marketing materials provided by YOPA. estateagents365.uk does not warrant or accept any responsibility for the accuracy or completeness of the property descriptions or related information provided here and they do not constitute property particulars. Please contact YOPA for full details and further information.


