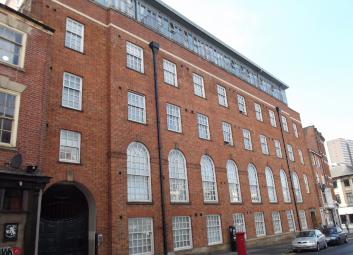Flat for sale in Nottingham NG1, 1 Bedroom
Quick Summary
- Property Type:
- Flat
- Status:
- For sale
- Price
- £ 120,000
- Beds:
- 1
- Baths:
- 1
- Recepts:
- 1
- County
- Nottingham
- Town
- Nottingham
- Outcode
- NG1
- Location
- Broad Street, Nottingham NG1
- Marketed By:
- Martin & Co Nottingham
- Posted
- 2024-04-19
- NG1 Rating:
- More Info?
- Please contact Martin & Co Nottingham on 0115 774 8840 or Request Details
Property Description
Lounge/kitchen 26' 3" x 21' 0" (8m x 6.4m) Open-Plan Lounge-Kitchen having velux windows, electric heater, part-carpeted/part lino floor covering. Kitchen comprises base and wall units with fridge-freezer, microwave, oven, washer-dryer all being integrated. Hob and extractor hood. Sink and a half with drainer. Laminate worktop with tiled splashback.
Bedroom 9' 1" x 8' 6" (2.77m x 2.59m) Having carpeted flooring, electric heater and fitted wardrobes.
Bathroom 7' 10" x 6' 6" (2.39m x 1.98m) Offering three piece white suite comprising bath with shower over, wash hand basin and WC. Part tiled. Glass shower screen.
Property Location
Marketed by Martin & Co Nottingham
Disclaimer Property descriptions and related information displayed on this page are marketing materials provided by Martin & Co Nottingham. estateagents365.uk does not warrant or accept any responsibility for the accuracy or completeness of the property descriptions or related information provided here and they do not constitute property particulars. Please contact Martin & Co Nottingham for full details and further information.


