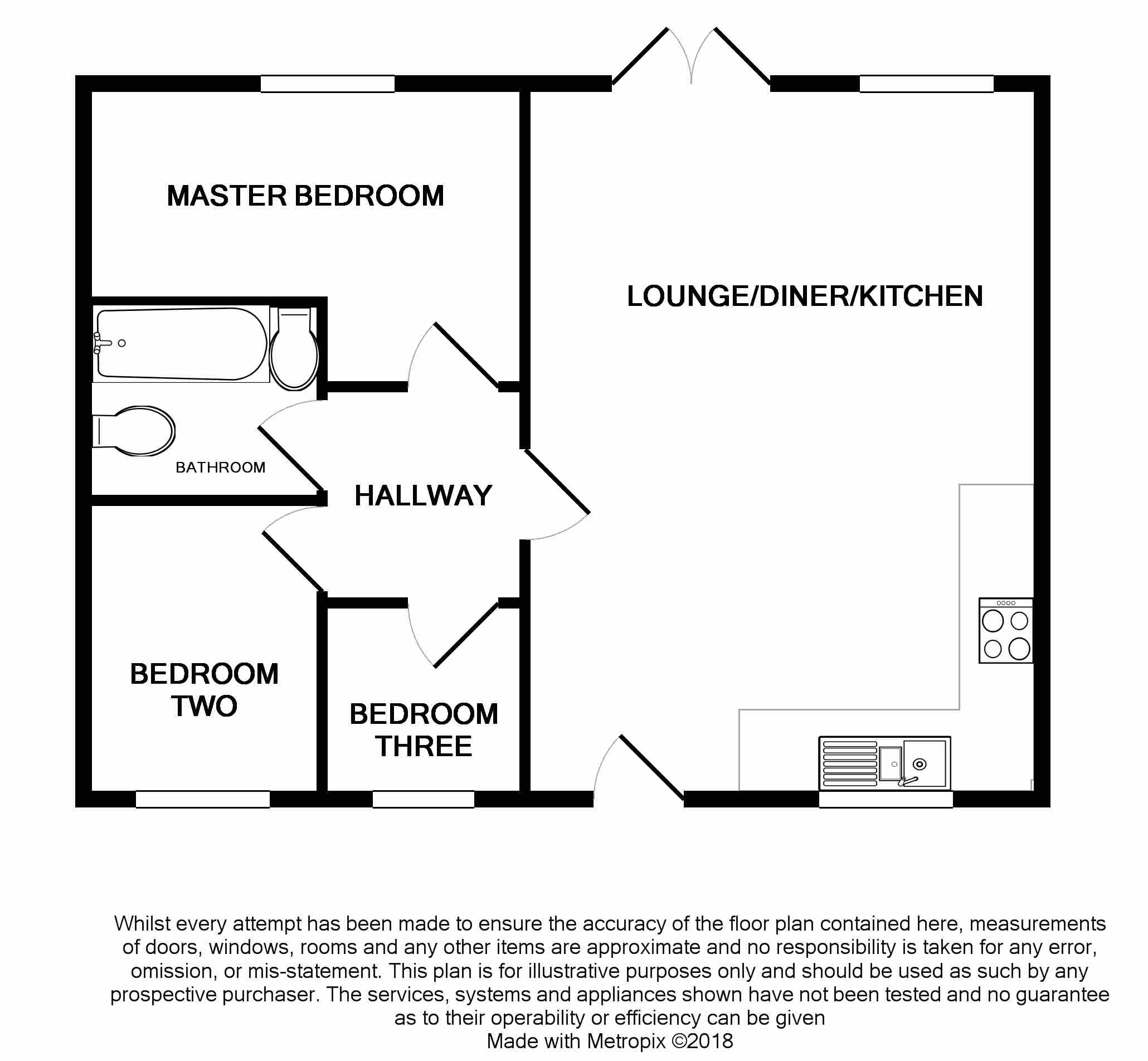Flat for sale in Northwich CW8, 3 Bedroom
Quick Summary
- Property Type:
- Flat
- Status:
- For sale
- Price
- £ 92,000
- Beds:
- 3
- Baths:
- 1
- County
- Cheshire
- Town
- Northwich
- Outcode
- CW8
- Location
- Village Close, Weaverham, Northwich CW8
- Marketed By:
- iAgent Homes Ltd
- Posted
- 2019-01-22
- CW8 Rating:
- More Info?
- Please contact iAgent Homes Ltd on 01606 622802 or Request Details
Property Description
Lounge/kitchen 18' 2" x 15' 5" (5.54m x 4.7m) Open plan and spacious lounge and kitchen which offers to the living area, a double glazed window and patio doors to the front aspect and radiator
inner hall Access to all bedrooms and bathroom.
Bedroom one 12' 11" x 8' 3" (3.94m x 2.51m) Double glazed window to the front aspect and radiator.
Bedroom two 10' 0" x 7' 1" (3.05m x 2.16m) Double glazed window to the rear aspect and radiator.
Bedroom three/nursery 6' 9" x 6' 8" (2.06m x 2.03m) Double glazed window to the rear aspect and radiator.
Bathroom Fitted with a modern suite comprising low level WC, pedestal basin and panel bath with hand held shower mixer tap. Double glazed window to the side aspect, tiled splash backs and radiator.
Outside The property is located in communal grounds and parking.
Property Location
Marketed by iAgent Homes Ltd
Disclaimer Property descriptions and related information displayed on this page are marketing materials provided by iAgent Homes Ltd. estateagents365.uk does not warrant or accept any responsibility for the accuracy or completeness of the property descriptions or related information provided here and they do not constitute property particulars. Please contact iAgent Homes Ltd for full details and further information.


