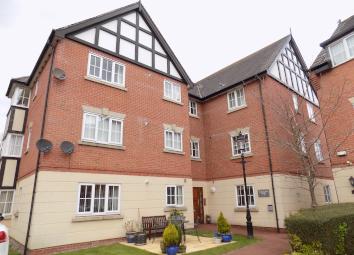Flat for sale in Northwich CW8, 2 Bedroom
Quick Summary
- Property Type:
- Flat
- Status:
- For sale
- Price
- £ 145,000
- Beds:
- 2
- Baths:
- 2
- Recepts:
- 1
- County
- Cheshire
- Town
- Northwich
- Outcode
- CW8
- Location
- Navigation House, Marine Approach, Northwich CW8
- Marketed By:
- iAgent Homes Ltd
- Posted
- 2024-04-14
- CW8 Rating:
- More Info?
- Please contact iAgent Homes Ltd on 01606 622802 or Request Details
Property Description
Communal entrance A communal entrance, on the ground floor, with intercom to all apartments, with private post boxes, electric meter cupboard and stairs to first and second floors.
Entrance hall A private front door opens into a hall with ceiling spotlight, intercom telephone, wall mounted coat hooks, double panel radiator and door to internal hallway.
Internal hallway With doors to all rooms, double panel radiator, inset ceiling spot lights and a large cupboard housing a wall mounted Vaillant gas central heating and hot water combination boiler and fuse box.
Lounge/diner 18' 11" x 11' 6" (5.788m x 3.510m) With a uPVC double glazed Georgian bar style window to the front and walk-in bay window to the side, telephone socket, television aerial, two double panel radiators, two ceiling lights and open plan doorway to the kitchen.
Kitchen 11' 4" x 5' 11" (3.460m x 1.817m) Fitted with a range of lime wood effect wall, drawer and base units with complimentary work surfaces over, inset stainless steel single drainer sink unit with mixer tap, stainless steel gas hob with matching electric oven and grill under, extractor and light over, under-unit lights, tiled surrounds, integral fridge freezer and ceramic tiled flooring.
Bedroom 1 12' 10" x 8' 11" (3.918m x 2.718 m) With a uPVC double glazed Georgian bar style window to the front, double panel radiator, telephone socket and door to the en-suite.
En-suite shower room Fitted with a three piece white suite comprising of a dual flush low level WC, pedestal wash hand basin with chrome mixer tap, corner tiled and glazed shower cubicle with chrome mixer shower, wall mirror, part tiled walls, shaver point, lino flooring, recessed ceiling spot lights and ceiling extractor fan.
Bedroom 2 11' 5" x 8' 7" (3.488m x 2.617m) With a uPVC double glazed Georgian bar style window to the rear, ceiling light and double panel radiator.
Bathroom 7' 3" x 6' 2" (2.21m x 1.901m) Fitted with a three piece white suite comprising of a dual flush low level WC, pedestal wash hand basin with chrome mixer tap, panel bath with chrome mixer shower and folding glazed shower screen, shaver point, part tiled walls, lino flooring, double panel radiator, obscure uPVC double glazed Georgian bar style window to the rear, ceiling extractor fan and recessed ceiling spot lights.
Outside The development is only accessed through secure remote controlled high wrought iron gates and a pedestrian gate. There is an allocated parking space adjacent to the building and visitor spaces nearby. There are communal green areas around the development and some outside seating areas.
Property Location
Marketed by iAgent Homes Ltd
Disclaimer Property descriptions and related information displayed on this page are marketing materials provided by iAgent Homes Ltd. estateagents365.uk does not warrant or accept any responsibility for the accuracy or completeness of the property descriptions or related information provided here and they do not constitute property particulars. Please contact iAgent Homes Ltd for full details and further information.


