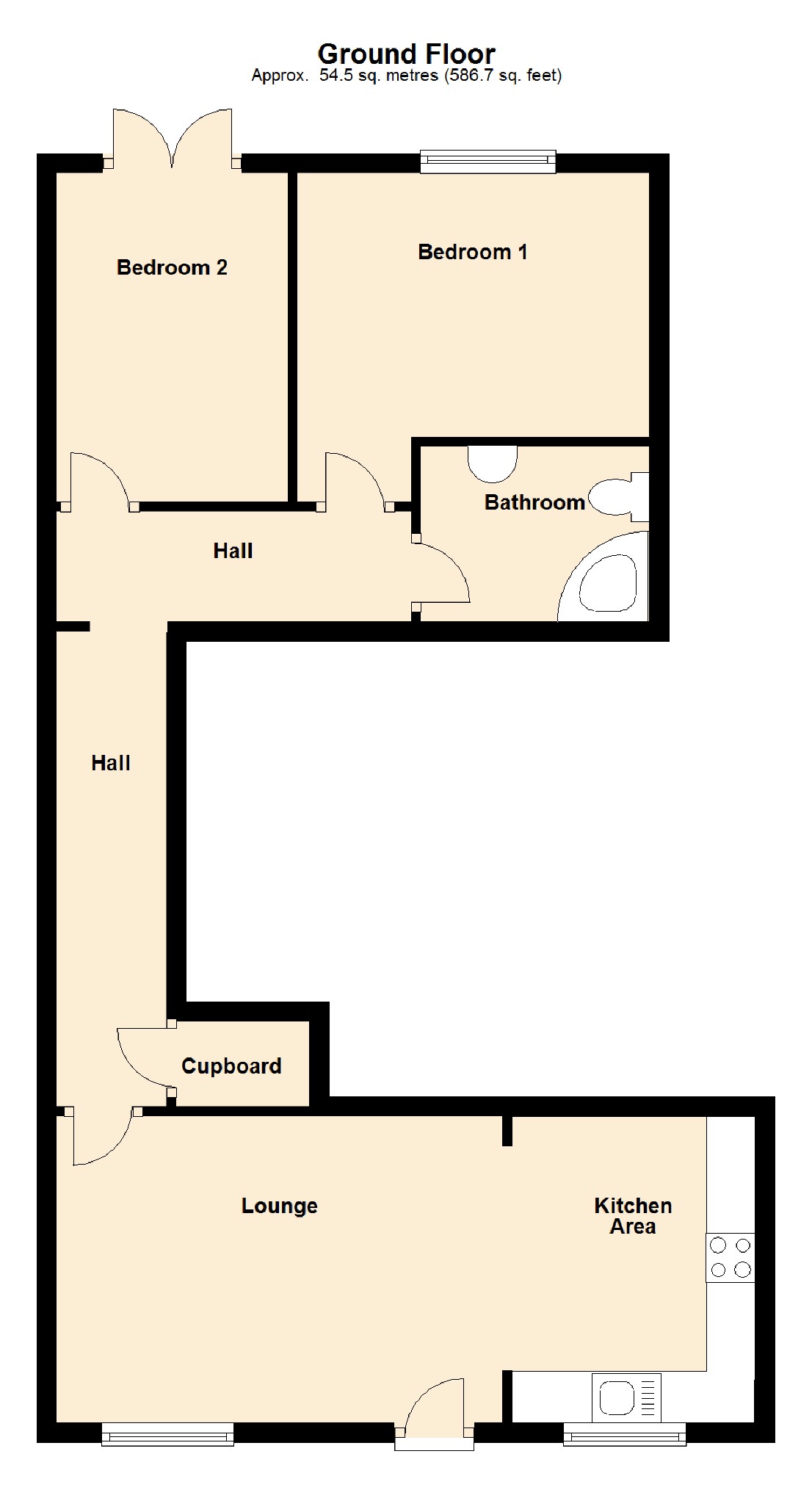Flat for sale in Northampton NN6, 2 Bedroom
Quick Summary
- Property Type:
- Flat
- Status:
- For sale
- Price
- £ 157,950
- Beds:
- 2
- Baths:
- 1
- Recepts:
- 1
- County
- Northamptonshire
- Town
- Northampton
- Outcode
- NN6
- Location
- Station Road, Long Buckby, Northampton NN6
- Marketed By:
- Laurence Tremayne Estate Agents
- Posted
- 2019-04-05
- NN6 Rating:
- More Info?
- Please contact Laurence Tremayne Estate Agents on 01327 317110 or Request Details
Property Description
An excellent opportunity to purchase A spacious two bedroom ground floor flat situated within walking distance of both long buckby station and the village centre. The property is offered for sale with no onward chain and makes an ideal purchase for investors or first time buyers and benefits from UPVC double glazing throughout refitted kitchen and off road parking for two cars with the accommodation briefly comprising open plan kitchen/living area, inner hallway, two bedrooms, refitted shower room and courtyard garden Fast Find = 11666. Energy Rating - E
Entered Via
Upvc door into open plan kitchen/living area.
Kitchen/Living Area
Living Area (14'1" x 10'6" (4.29m x 3.20m))
Upvc double glazed window to front aspect, wall mounted electric heater, television point, telephone point, television cabinet with cupboards under and further units above affording ample storage, glazed panel door into inner hallway.
Kitchen (10'2" x 8'11" (3.10m x 2.72m))
Fitted with a range of eye level and base units with rolled edge work surfaces over, stainless steel sink unit and drainer with mixer tap over, built in appliances to include electric oven and hob with stainless steel extractor over, fridge/freezer, washing machine and dishwasher, spotlights to ceiling, Upvc double glazed window to front aspect.
Inner Hallway
Storage Cupboard, wall mounted electric heater, smoke alarm, white panel doors to bedrooms and shower room.
Bedroom One (11'8" x 8'8" (3.56m x 2.64m))
Upvc double glazed window to rear aspect, wall mounted electric heater.
Bedroom Two (10'9" x 7'8" (3.28m x 2.34m))
Upvc double glazed french doors to rear aspect, wall mounted electric heater.
Shower Room (8'2" x 5'1" (2.49m x 1.55m))
A refitted room comprising of corner shower unit housing triton shower, low level Wc, pedestal wash hand basin with mixer tap over, heated towel rail, tiling to water sensitive areas, extractor fan, spotlights to ceiling, glass fronted storage cabinet.
Outside
Rear
A courtyard garden with decked and gravel areas enclosed by timber panel fencing with gate leading to allocated parking.
Front
Tarmac area allows a further parking space, gravel area adjacent to property. Enclosed by low level timber fencing to front.
You may download, store and use the material for your own personal use and research. You may not republish, retransmit, redistribute or otherwise make the material available to any party or make the same available on any website, online service or bulletin board of your own or of any other party or make the same available in hard copy or in any other media without the website owner's express prior written consent. The website owner's copyright must remain on all reproductions of material taken from this website.
Property Location
Marketed by Laurence Tremayne Estate Agents
Disclaimer Property descriptions and related information displayed on this page are marketing materials provided by Laurence Tremayne Estate Agents. estateagents365.uk does not warrant or accept any responsibility for the accuracy or completeness of the property descriptions or related information provided here and they do not constitute property particulars. Please contact Laurence Tremayne Estate Agents for full details and further information.


