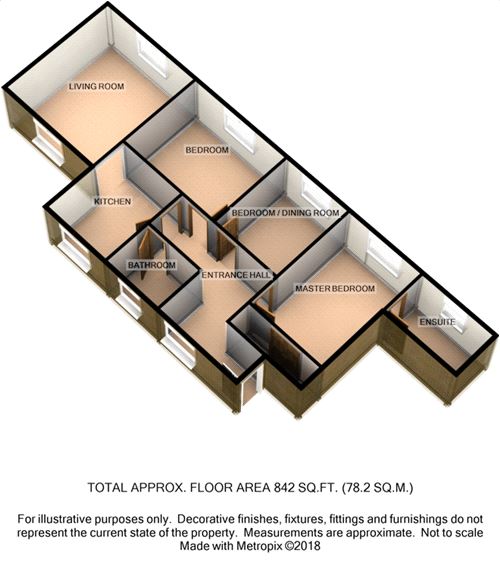Flat for sale in Northampton NN5, 3 Bedroom
Quick Summary
- Property Type:
- Flat
- Status:
- For sale
- Price
- £ 189,995
- Beds:
- 3
- County
- Northamptonshire
- Town
- Northampton
- Outcode
- NN5
- Location
- High Street, Upton, Northampton NN5
- Marketed By:
- James Anthony Estate Agents
- Posted
- 2018-12-28
- NN5 Rating:
- More Info?
- Please contact James Anthony Estate Agents on 01604 318066 or Request Details
Property Description
Key features:
- Two/Three bedroom apartment
- Ensuite to Master bedroom
- Allocated parking
- Great access to road networks
- Plethora of local amenities
Full description:
James Anthony are delighted to offer to the market this extremely well presented three bedroom penthouse apartment within the residential area of Upton. This superb location has excellent road links including junction 15a of the M1 whilst having the benefit of Upton country park on your doorstep. An internal viewing is highly recommended to appreciate the space and condition this home has to offer.
Entrance Hall
Entered via composite front door. Double glazed window to front elevation and doors to bedrooms, bathroom and kitchen.
Kitchen
10' 4" x 8' 9" (3.15m x 2.67m) Fitted with a range of wall and base mounted units, roll top work surfaces over with inset hob with extractor over & sink and drainer. Fitted oven, integrated fridge freezer, washing machine and dishwasher. Double glazed window to front elevation. Opening to living room.
Living Room
14' 2" x 12' 10" (4.32m x 3.91m) Double glazed windows to front and rear elevations and radiator.
Master Bedroom
13' 9" x 9' 6"(excluding wardrobes) (4.19m x 2.90m) Double glazed window to rear elevation, built in wardrobes, radiator and door to ensuite.
Ensuite
9' 2" x 5' 7" (2.79m x 1.70m) Obscured double glazed window to rear elevation, double shower enclosure, pedestal wash hand basin, low level wc and heated towel rail.
Bedroom Two
12' 8" x 10' (3.86m x 3.05m) Double glazed window to rear elevation and radiator.
Bedroom Three / Dining Room
10' x 8' 5" (3.05m x 2.57m) Double glazed window to rear elevation and radiator.
Bathroom
7' 2" x 5' 7" (2.18m x 1.70m) Obscured double glazed window to front elevation, panelled bath, pedestal wash hand basin, low level wc and Radiator.
Externally
There is an allocated parking space to the rear of the property.
Lease information
The property has a lease of 125 years from 18th March 2009. We have been advised by the vendors that the ground rent and service charges are approximately £138 per month.
Property Location
Marketed by James Anthony Estate Agents
Disclaimer Property descriptions and related information displayed on this page are marketing materials provided by James Anthony Estate Agents. estateagents365.uk does not warrant or accept any responsibility for the accuracy or completeness of the property descriptions or related information provided here and they do not constitute property particulars. Please contact James Anthony Estate Agents for full details and further information.


