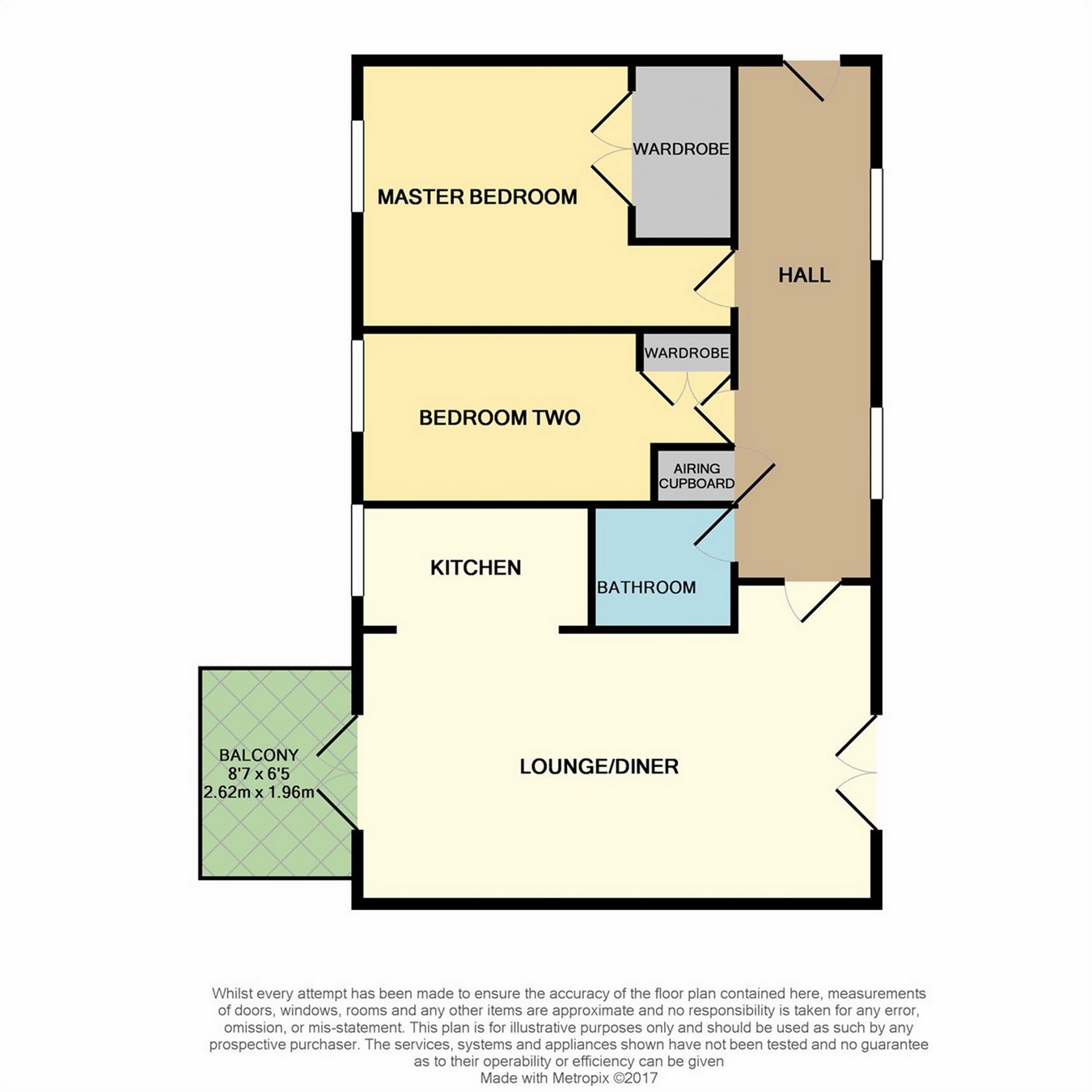Flat for sale in Northampton NN5, 2 Bedroom
Quick Summary
- Property Type:
- Flat
- Status:
- For sale
- Price
- £ 149,995
- Beds:
- 2
- County
- Northamptonshire
- Town
- Northampton
- Outcode
- NN5
- Location
- First Lane, St James, Northampton NN5
- Marketed By:
- Horts
- Posted
- 2024-04-19
- NN5 Rating:
- More Info?
- Please contact Horts on 01604 318010 or Request Details
Property Description
Key features:
- Top Floor Apartment
- Lounge/Dining Room
- Two Bedrooms
- Balcony
- Kitchen With Appliances
- Allocated Parking Space
- No Chain
- Energy Performance Rating: C
Main Description
A modern two bedroom second floor apartment with a balcony situated in the popular Life Building development within walking distance of Northampton train station and the Town centre. The accommodation briefly comprises; entrance hall, open plan lounge/dining room, fitted kitchen with appliances, bathroom and two bedrooms. The property benefits from an allocated parking space, double glazing and radiator heating. There is a long lease and no onward chain.
Ground Floor
Comunual Entrance Hall
Entry via security entry system, stairs to second floor.
Second Floor
Entrance Hall
Two double glazed windows to side elevation, radiator, thermostat, alarm control, airing cupboard housing boiler, loft access, doors to; lounge/dining room, bathroom and bedrooms.
Lounge/Dining Room
18' 6" x 11' 2" (5.64m x 3.40m) Double glazed window and Juliet balcony to side elevation, two radiators, television point, double glazed French doors leading to balcony, opening to kitchen.
Balcony
A good sized balcony with space for a small table, fully decked, hand rail and safety screen.
Fitted Kitchen
7' 10" x 8' 11" (2.40m x 2.73m) Stainless steel oven with five ring stainless steel hob, tiling to splash backs areas and extractor fan, stainless steel sink unit and drainer, fitted dishwasher and plumbing for washing machine, cupboards to two walls with matching drawers and storage units under, space for Fridge/Freezer, television point.
Bathroom
7' 1" x 5' 7" (2.16m x 1.70m) Panelled bath with shower over, shower screen, tiling to splash back areas, wash hand basin (sink inset to vanity unit), closed coupled W/C, heated towel rail, extractor fan, shaver point.
Bedroom One
10' 10" x 8' 11" (3.31m x 2.73m). Double glazed window to side elevation, radiator, built in wardrobe, television point.
Bedroom Two
6' 9" maximum x 14' 7"maximum (2.05m x 4.45m) Double glazed window to side elevation, built in wardrobe, radiator.
Parking
One allocated parking space.
Agents Notes
Lease length - 999 years from 1st of January 2001.
Service Charge - £79.60 per month.
Ground Rent - £1 per annum.
Property Location
Marketed by Horts
Disclaimer Property descriptions and related information displayed on this page are marketing materials provided by Horts. estateagents365.uk does not warrant or accept any responsibility for the accuracy or completeness of the property descriptions or related information provided here and they do not constitute property particulars. Please contact Horts for full details and further information.


