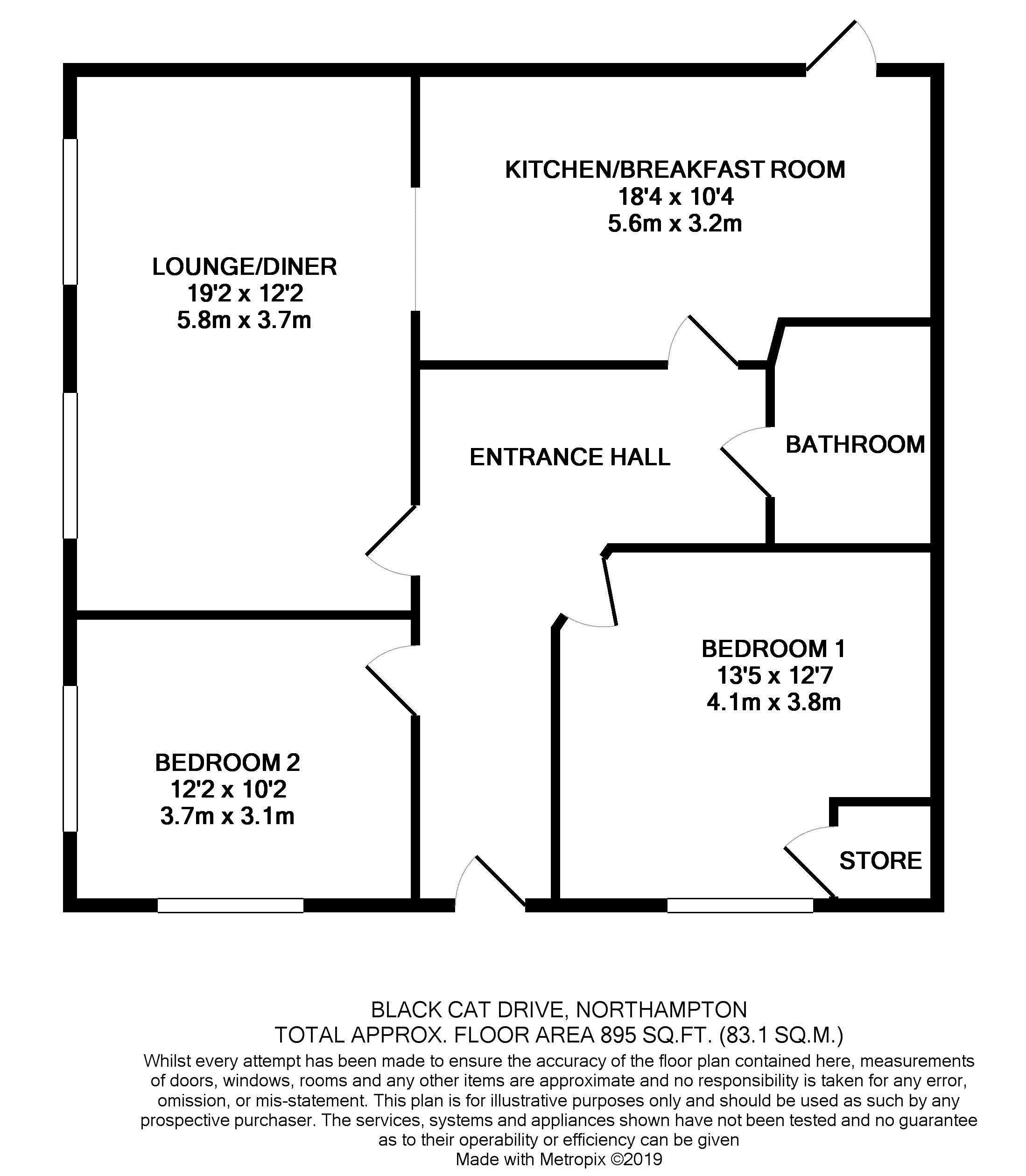Flat for sale in Northampton NN5, 2 Bedroom
Quick Summary
- Property Type:
- Flat
- Status:
- For sale
- Price
- £ 180,000
- Beds:
- 2
- Baths:
- 1
- County
- Northamptonshire
- Town
- Northampton
- Outcode
- NN5
- Location
- Black Cat Drive, Northampton NN5
- Marketed By:
- Stonhills Estate Agents
- Posted
- 2024-04-19
- NN5 Rating:
- More Info?
- Please contact Stonhills Estate Agents on 01604 726968 or Request Details
Property Description
Entrance hall Doors to all rooms, solid wood flooring, storage cupboard.
Lounge Double glazed sash windows to side elevation, solid wood flooring, radiator, TV and BT points, open plan to.
Kitchen/breakfast room Door to rear elevation giving access, fitted in a range of base and wall mounted units with work surface over with inset stainless steel sink with mixer tap over. Integrated appliances to include single oven, hob with extractor hood over. Space for washing machine, dishwasher and fridge/freezer, radiator.
Bedroom one Double glazed sash window to front elevation, solid wood flooring, radiator, storage cupboard.
Bedroom two Double glazed sash windows to front and side elevation, solid wood flooring, radiator.
Bathroom Fitted in a three piece suite to comprise low level wc, wash hand basin and bath with shower over, radiator.
Secure parking Secure allocated parking space access via electronic security gates.
Property Location
Marketed by Stonhills Estate Agents
Disclaimer Property descriptions and related information displayed on this page are marketing materials provided by Stonhills Estate Agents. estateagents365.uk does not warrant or accept any responsibility for the accuracy or completeness of the property descriptions or related information provided here and they do not constitute property particulars. Please contact Stonhills Estate Agents for full details and further information.


