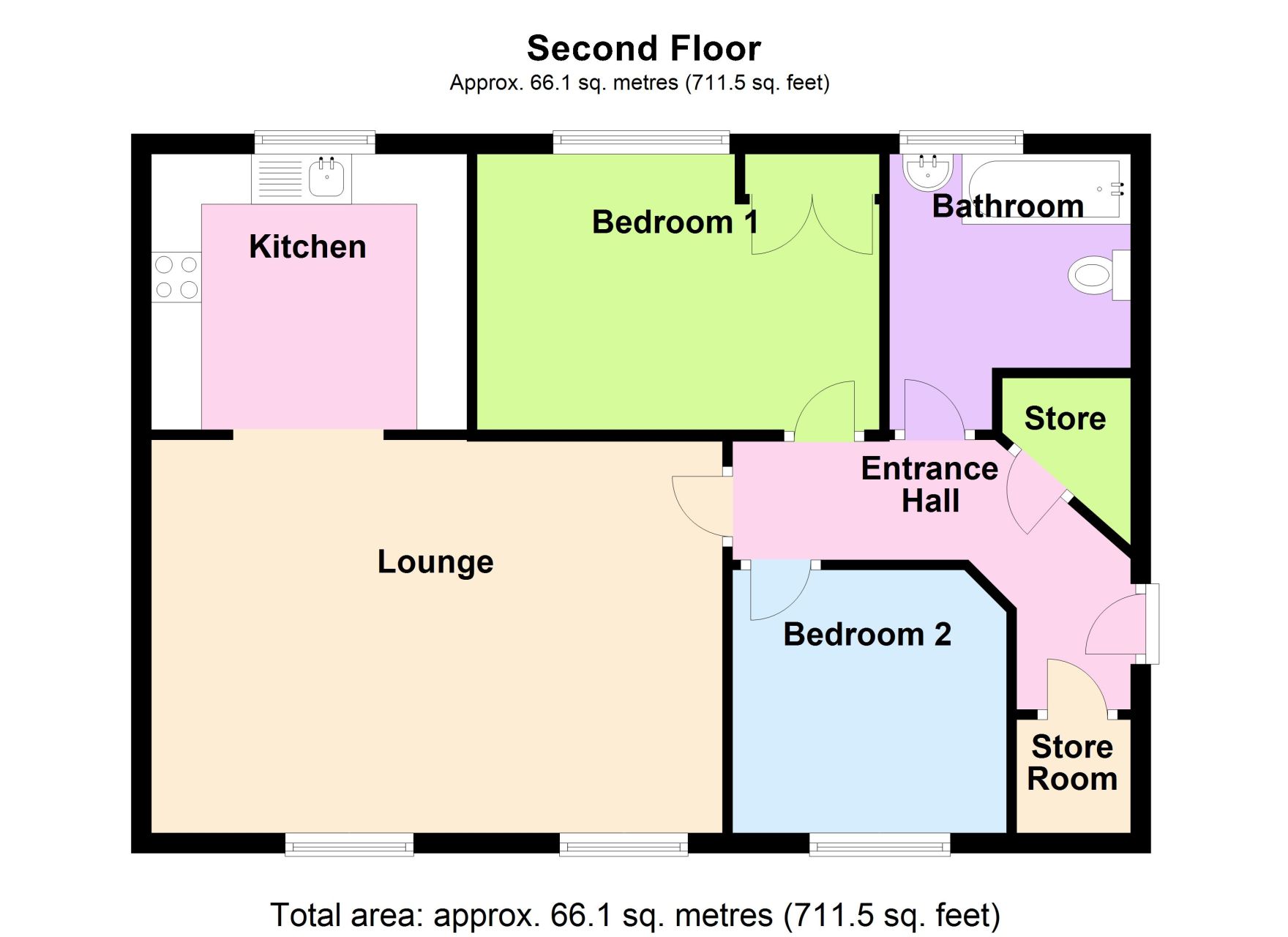Flat for sale in Northampton NN5, 2 Bedroom
Quick Summary
- Property Type:
- Flat
- Status:
- For sale
- Price
- £ 92,500
- Beds:
- 2
- Baths:
- 1
- Recepts:
- 1
- County
- Northamptonshire
- Town
- Northampton
- Outcode
- NN5
- Location
- High Street, Upton, Northampton, Northamptonshire NN5
- Marketed By:
- House Network
- Posted
- 2024-04-19
- NN5 Rating:
- More Info?
- Please contact House Network on 01245 409116 or Request Details
Property Description
Overview
House Network Ltd are delighted to present this shared ownership (50%) stylish second floor two bedroom Flat to the market, with a high standard of finish this lovely property features gas central heating, double glazed Sash windows, quality Kitchen with built in Oven and Hob, allocated parking space located to the rear and quite simply stunning views across Upton Country Park that needs to be seen to be appreciated.
The Property comprises Communal Entrance via secure phone entry system, Entrance Hall with two storage cupboards, Lounge/Diner, Kitchen, two bedrooms the Master with built in wardrobe, Bathroom/Shower and Outside allocated parking space, accommodation approximately 711 sq ft
The Property is located some two miles from the heart of Northampton, for commuters is within easy reach of the A4500, A508 and M1 Motorway, the property is served by the following schools:
Upton Meadows Primary School (0.2 miles)
Millway Primary School (0.6 miles)
Pineham Barns Primary School (0.7 miles)
Bosworth Independent College (2.1 miles)
Progress Schools - Northamptonshire (sen) (2.2 miles)
St Andrew's College (2.7 miles)
Quinton House School (0.4 miles)
The Duston School (1.2 miles)
Abbeyfield School (1.9 miles)
An early inspection is highly recommended of this ready to move into home.
Viewings via House Network Ltd
.
Communal Area
Secure Phone Entry System.
Entrance Hall
Radiator, vinyl flooring, coving to ceiling, two store rooms.
Lounge 12'10 x 18'8 (3.92m x 5.69m)
Two double glazed sash windows to front, two radiators, newly fitted carpet, coving to ceiling, open plan, excellent natural light, fitted blinds.
Kitchen 9'0 x 10'4 (2.75m x 3.15m)
Fitted with a matching range of base and eye level units with worktop space over, stainless steel sink unit with single drainer and mixer tap, built-in fridge/freezer, plumbing for washing machine, electric fan assisted oven, four ring gas hob with pull out extractor hood over, double glazed window to rear, tiled flooring with recessed ceiling spotlights, fitted blind.
Bedroom 1 9'1 x 13'2 (2.77m x 4.01m)
Double glazed window to rear, fitted wardrobe, radiator, newly fitted carpet, coving to ceiling, fitted black out blind.
Bedroom 2 8'7 x 8'11 (2.62m x 2.73m)
Double glazed sash window to front, radiator, newly fitted carpet, coving to ceiling, fitted blind.
Bathroom
Three piece suite with panelled bath, pedestal wash hand basin with power shower and low-level WC, tiled splashbacks, frosted double glazed window to rear, radiator, vinyl flooring with recessed ceiling spotlights, fitted blind.
Outside
Allocated parking space, communal bin store.
Aspect
Upton Country Park, near by Upton mini market.
Property Location
Marketed by House Network
Disclaimer Property descriptions and related information displayed on this page are marketing materials provided by House Network. estateagents365.uk does not warrant or accept any responsibility for the accuracy or completeness of the property descriptions or related information provided here and they do not constitute property particulars. Please contact House Network for full details and further information.


